Energized Brand…Sodexo 2022
Wayfinding & Environmental Graphics
Branding Integration
Background
In 2017, SVML designed all the wayfinding and environmental graphics for Sodexo’s then-new 120,000 sq. ft. office building in Buffalo, NY. In 2022, Sodexo’s headquarters in Paris introduced an energized brand identity, which prompted an update to the building’s wayfinding elements.
Over the five years since the original installation, changes in departmental structure and post-pandemic building use also had to be considered. With more employees working remotely, the building began preparing to welcome visitors from nearby offices, as well as new building tenants.
Excited to take on the challenge again, we saw this as an opportunity to reimagine the environmental graphics and ensure they reflected the evolving purpose and energy of the space.
Design Considerations
The design of the meeting room and conference center signage was guided by Sodexo’s updated brand standards and photo library. The emphasis was placed on people and their interactions, helping to create a more human-centered wayfinding system.
As department locations continued to shift and foot traffic decreased, we replaced the traditional, type-heavy directional signage with vibrant imagery of Sodexo employees at work—paired with positive, uplifting messages. This brought more personality and a lifestyle feel to the space.
With the ground floor evolving into a more public space, we highlighted local architecture and regional landmarks. Being located in Western New York gave us no shortage of iconic places to feature. These visuals not only celebrated the local community but also helped connect visiting associates from across the country and around the world.
Challenges
To help create a welcoming and inviting atmosphere, we relied on Sodexo’s curated image library, using photographs of employees engaging with one another—especially in areas not accessible to the public. While working with a limited set of images occasionally made photo placement and visual flow a bit tricky, we ultimately found the right balance. In the end, all the puzzle pieces came together beautifully.
Success
One of the standout successes was the integration of Buffalo’s iconic landmarks into the public-facing graphics. Visitors often discovered new places to explore in the region, helping to create a deeper connection between Sodexo, the community, and the people who pass through the space.

Main entrance reception – 3D brushed aluminum letters and custom historical wing wall sculpture.
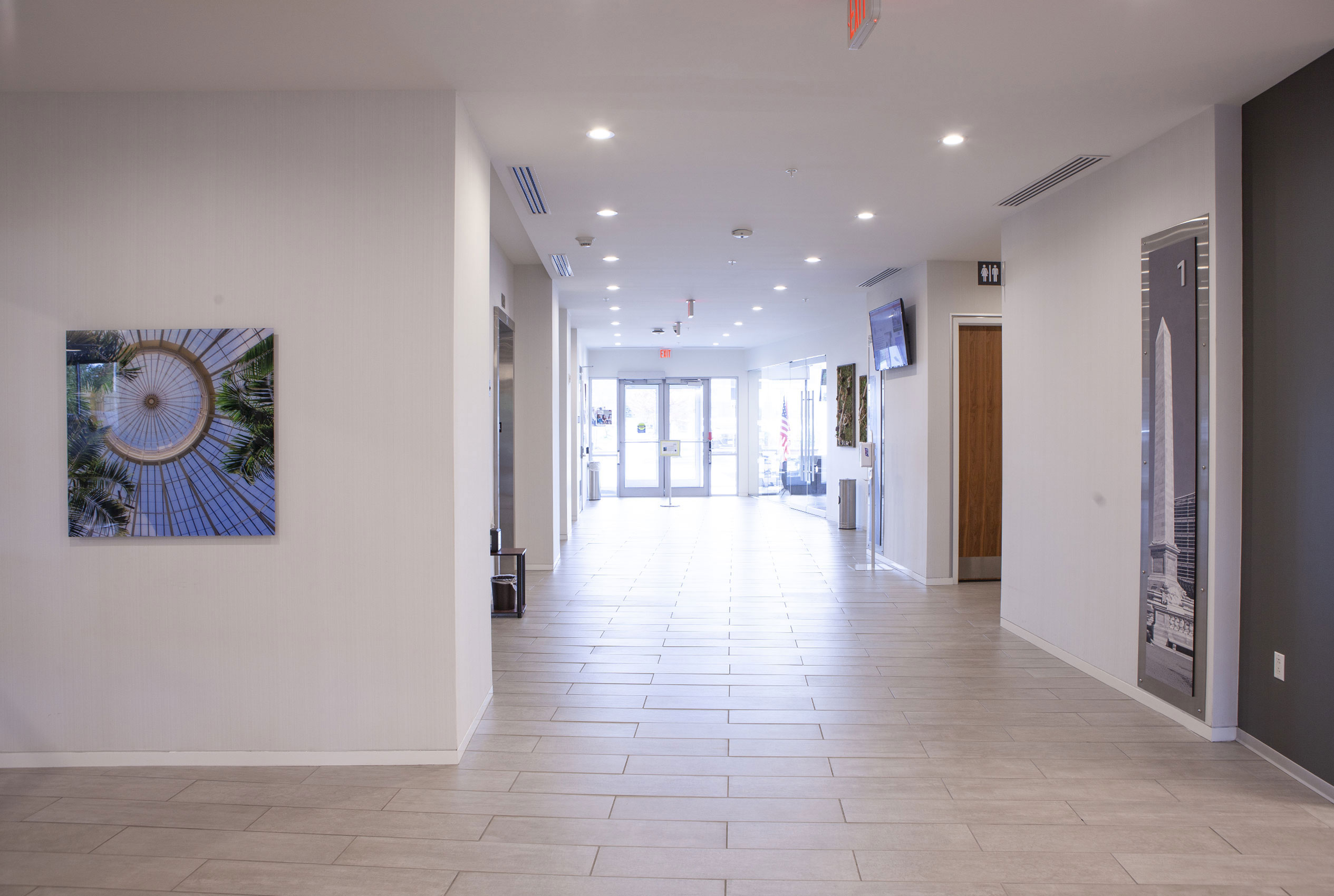
Floor 1 lobby to offices, elevators, conference center and cafe – Buffalo Botanical Garden acrylic print & floor 1 wayfinding photo of Buffalo’s Niagara Square obelisk, the McKinley Monument.
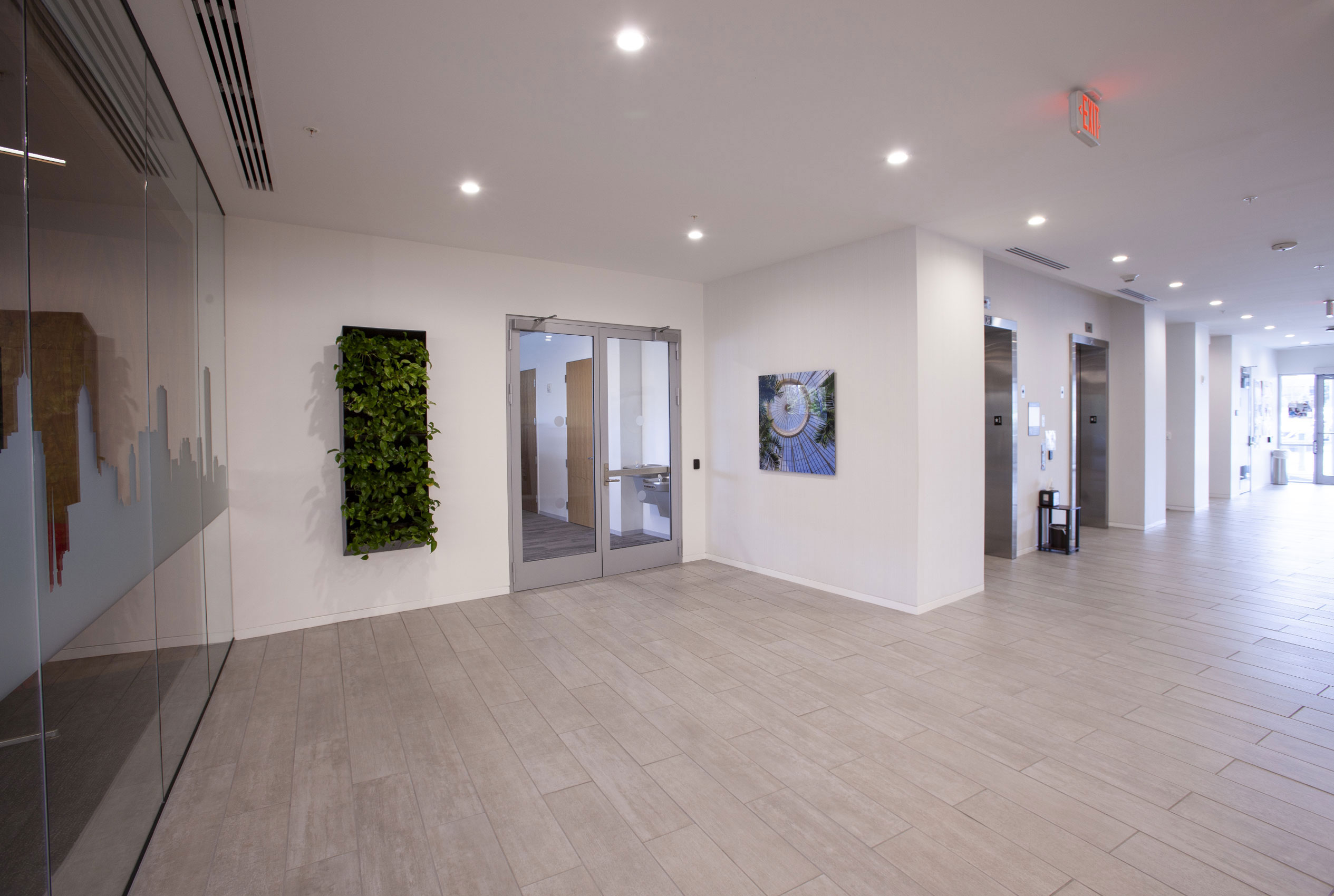
Floor 1 lobby to offices and elevators – Buffalo Botanical Garden acrylic print & frosted Buffalo skyline on entry glass wall.
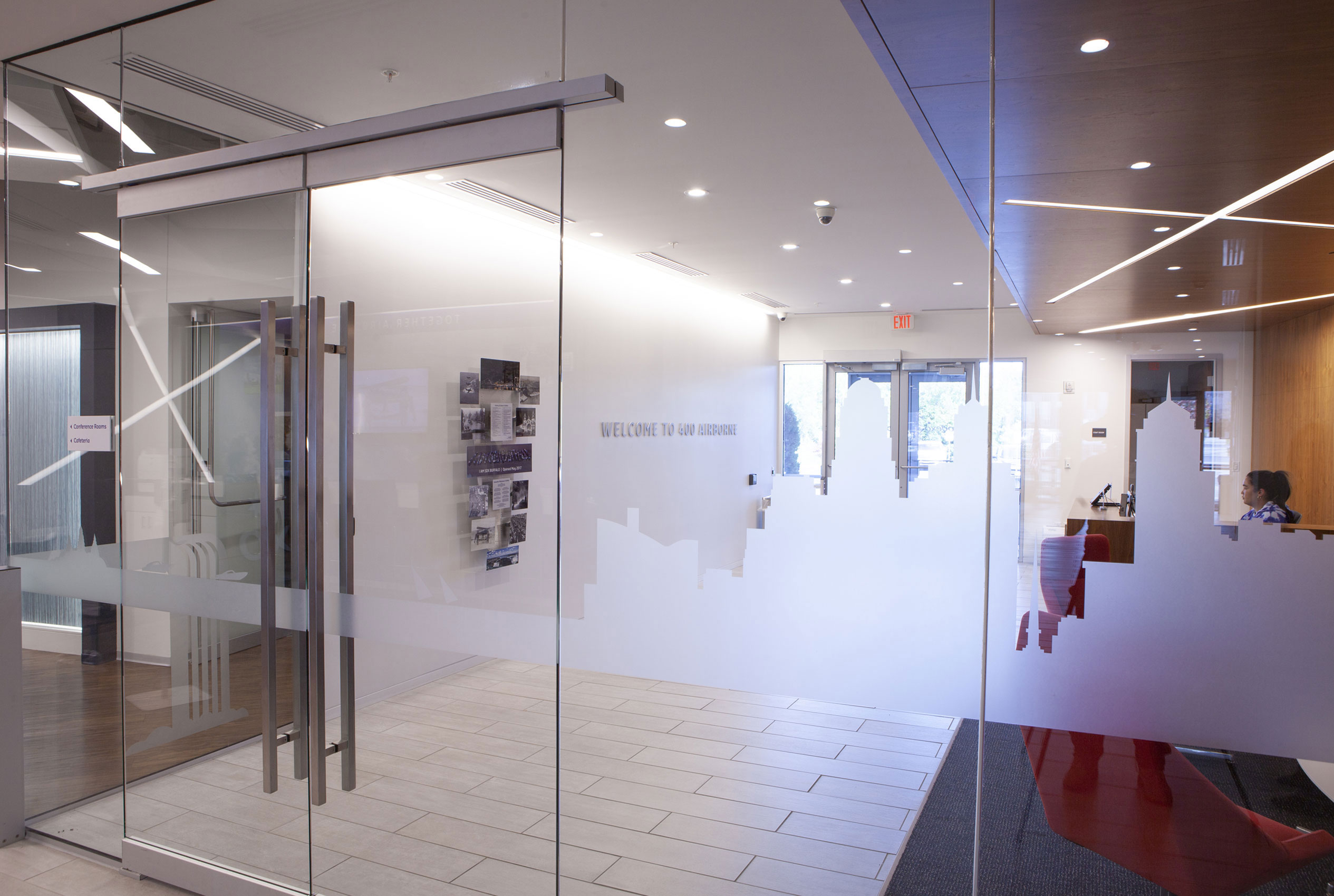
Looking towards reception area from the floor 1 lobby through frosted Buffalo skyline on entry glass wall.
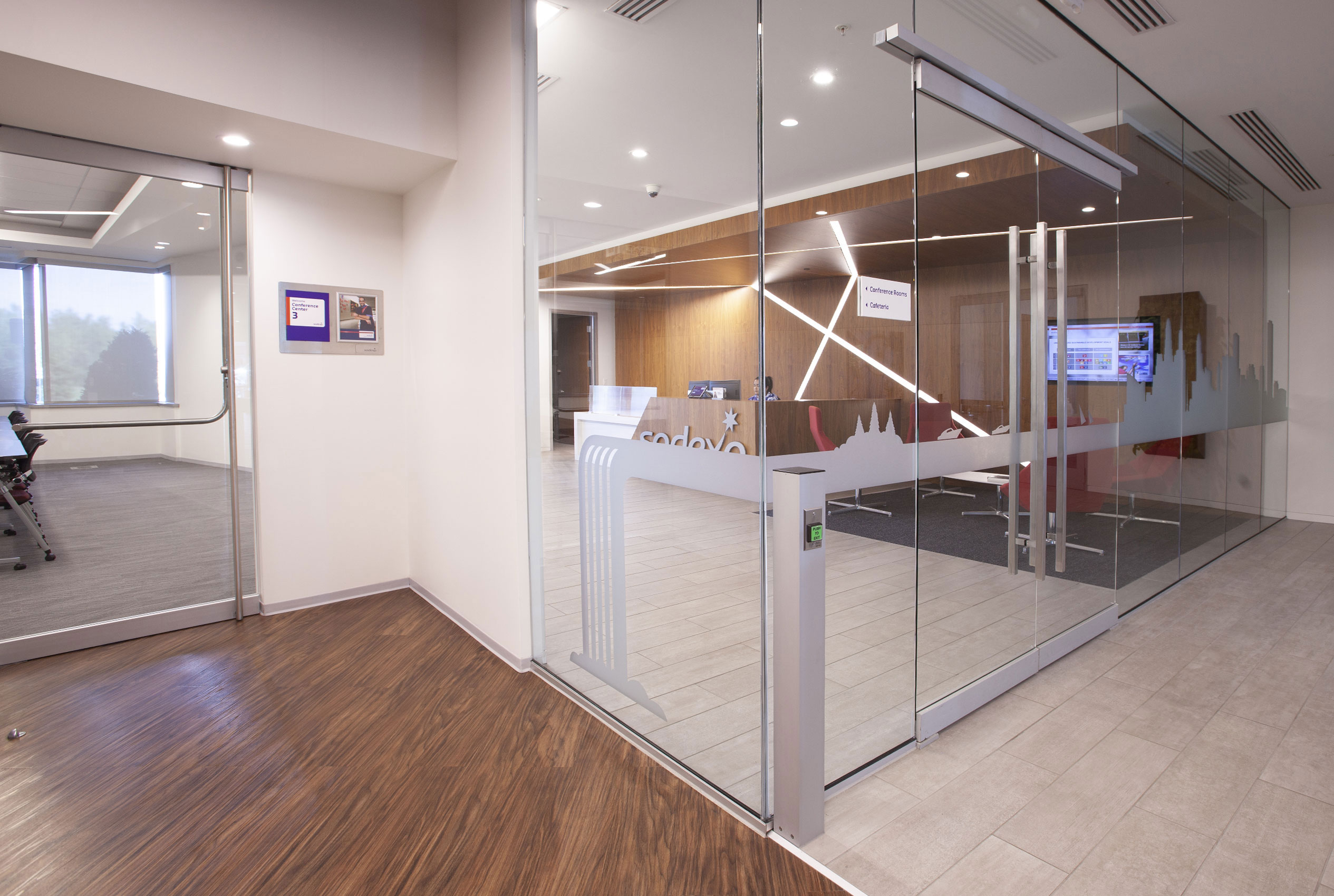
Looking towards reception area from the conference center through frosted Buffalo skyline, Niagara River, and Niagara Falls on entry glass wall. Custom built stainless steel wall plaque with updated wayfinding signage.
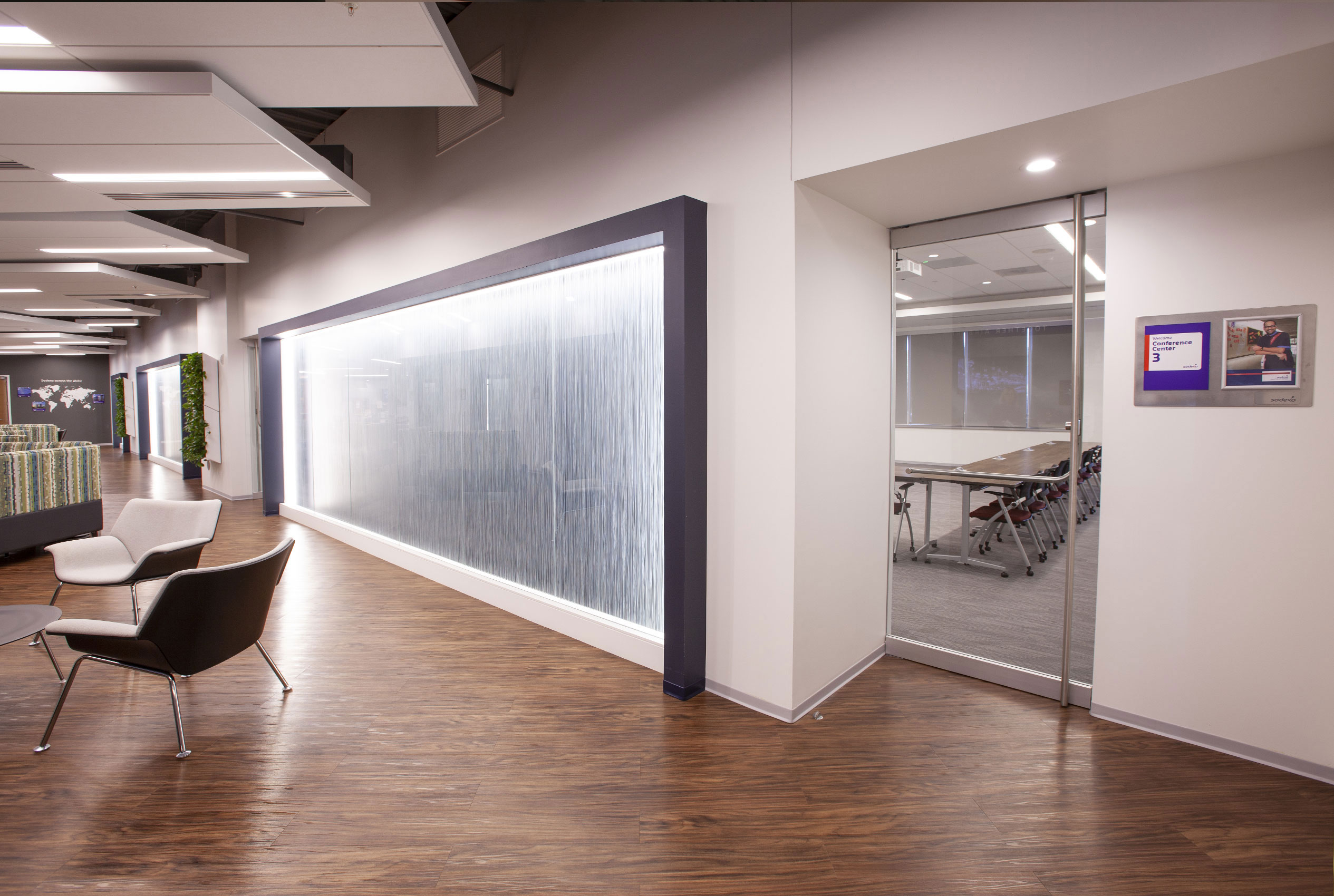
Conference center featuring custom built stainless steel wall plaque with updated wayfinding signage. Sodexo Across the Globe wall graphic is visible on the far wall.
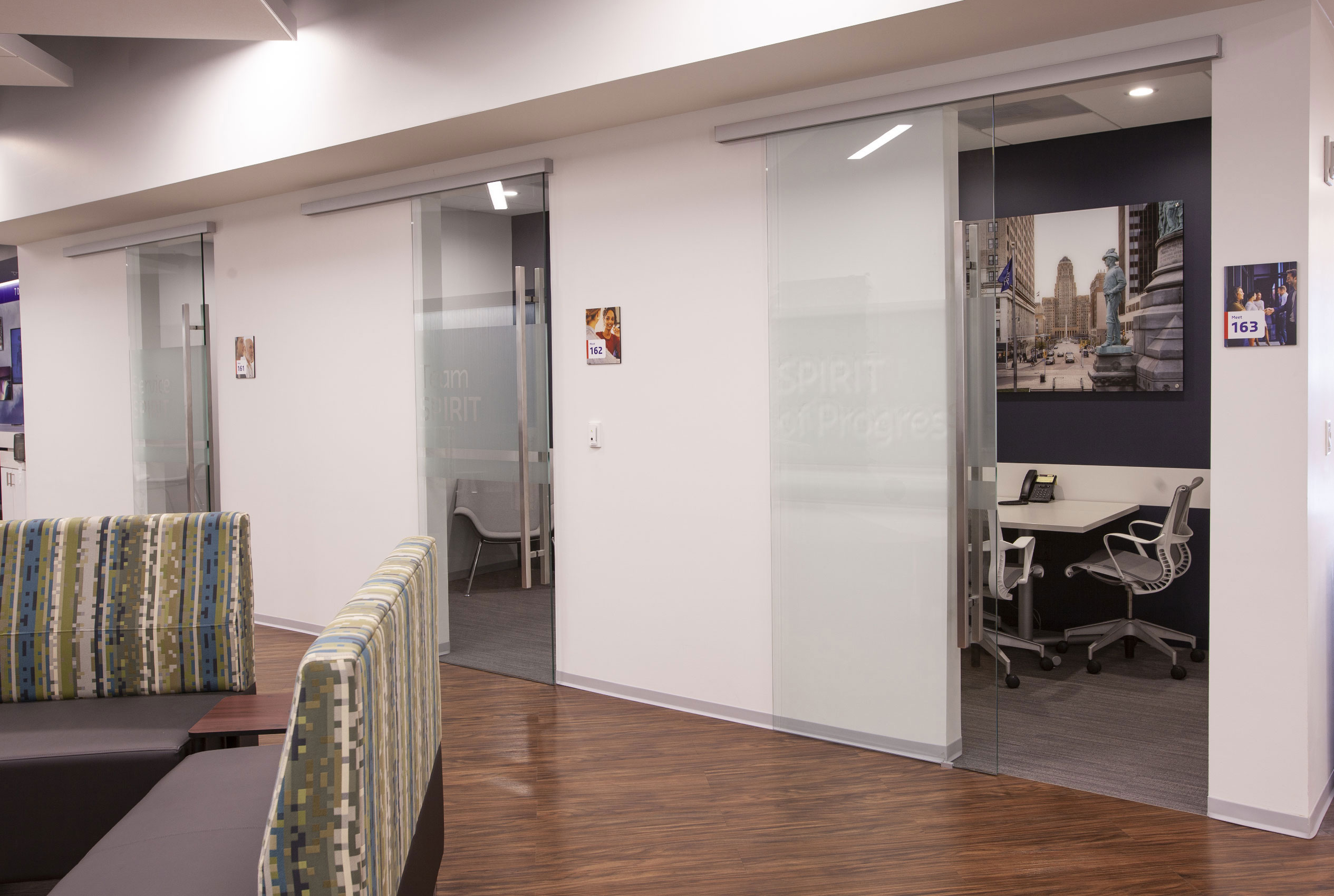
Three private phone/meeting rooms off the conference center featuring frosted Sodexo Values on glass doors, Buffalo landmark acrylic photos, and updated wayfinding signage celebrating the workforce.
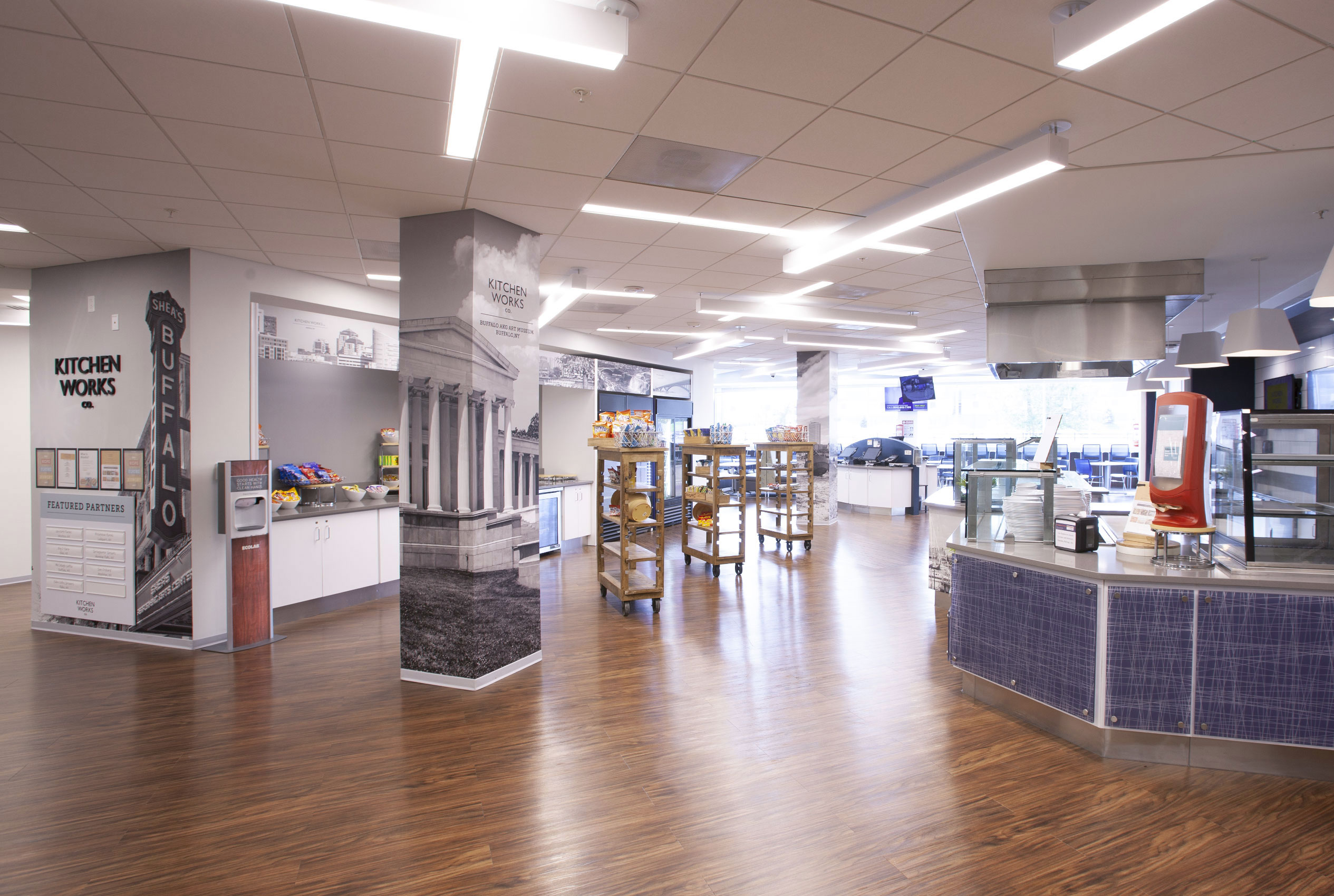
Kitchen Works cafe adorned with with black & white photos of Buffalo landmarks.

View into conference center and reception from floor 1 lobby with wayfinding photo of Buffalo’s McKinley Monument.
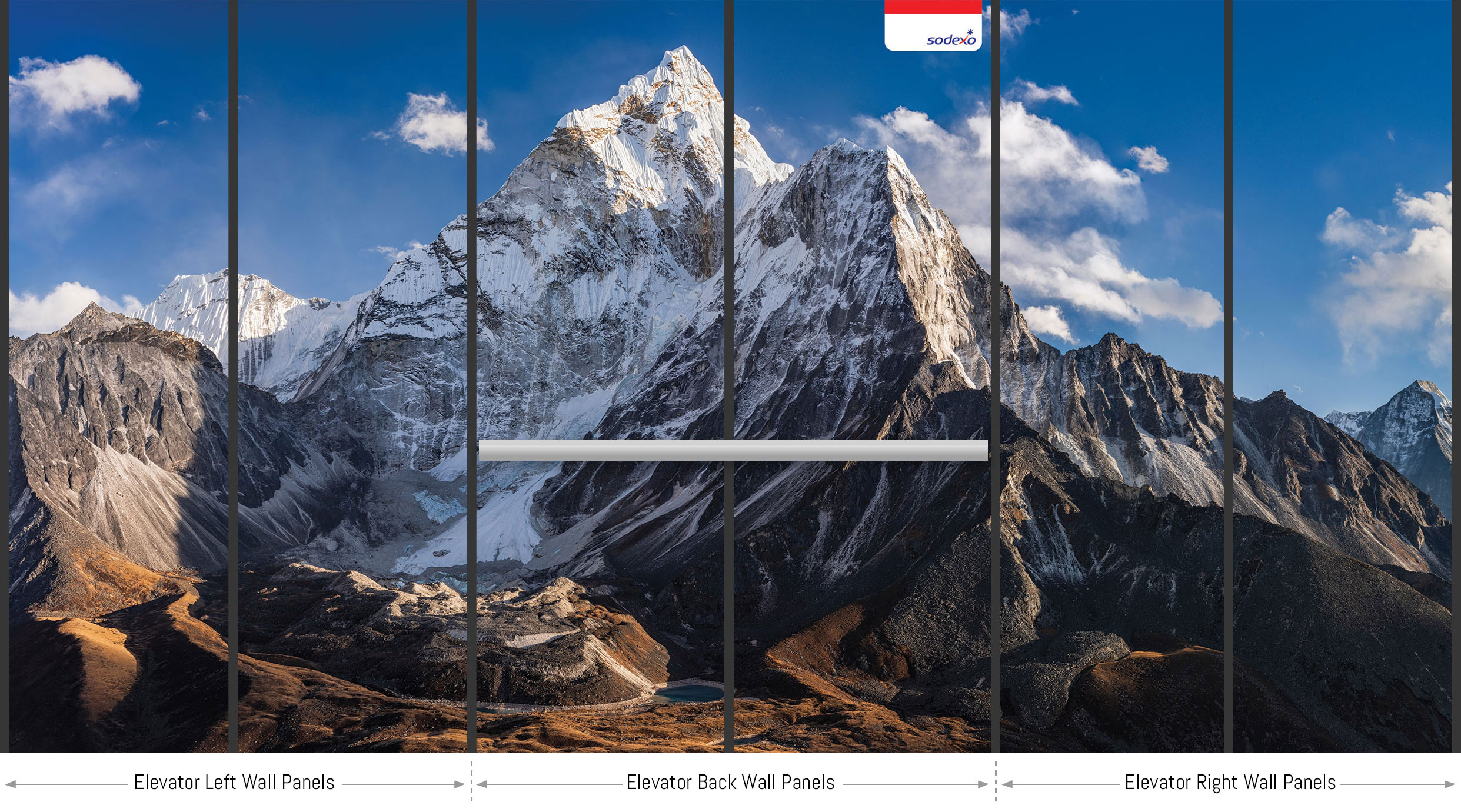
Elevator interior with three-wall wrapped photo of the Ama Dablam mountain in the Himalayas.
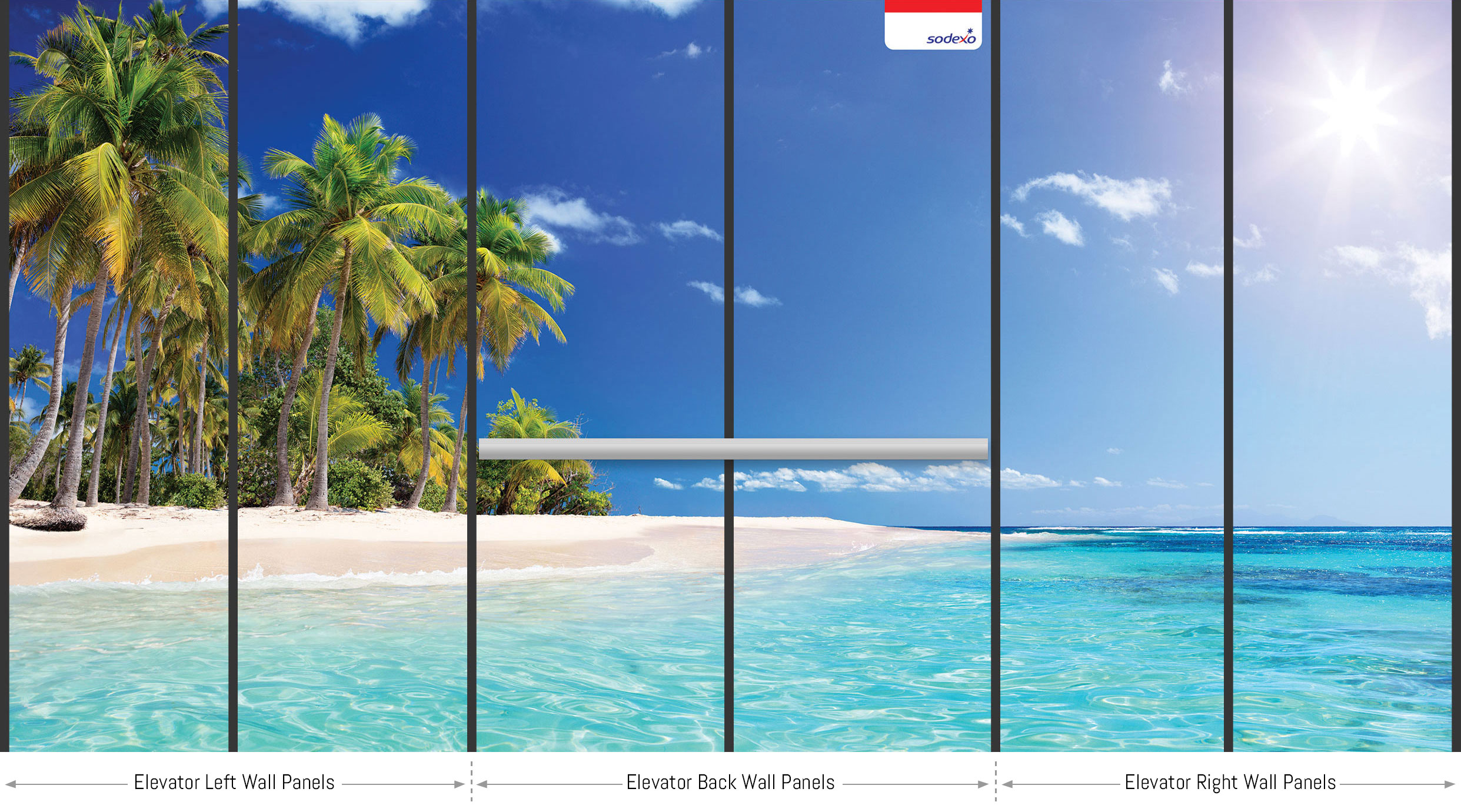
Elevator interior with three-wall wrapped photo of an inviting tropical island beach.
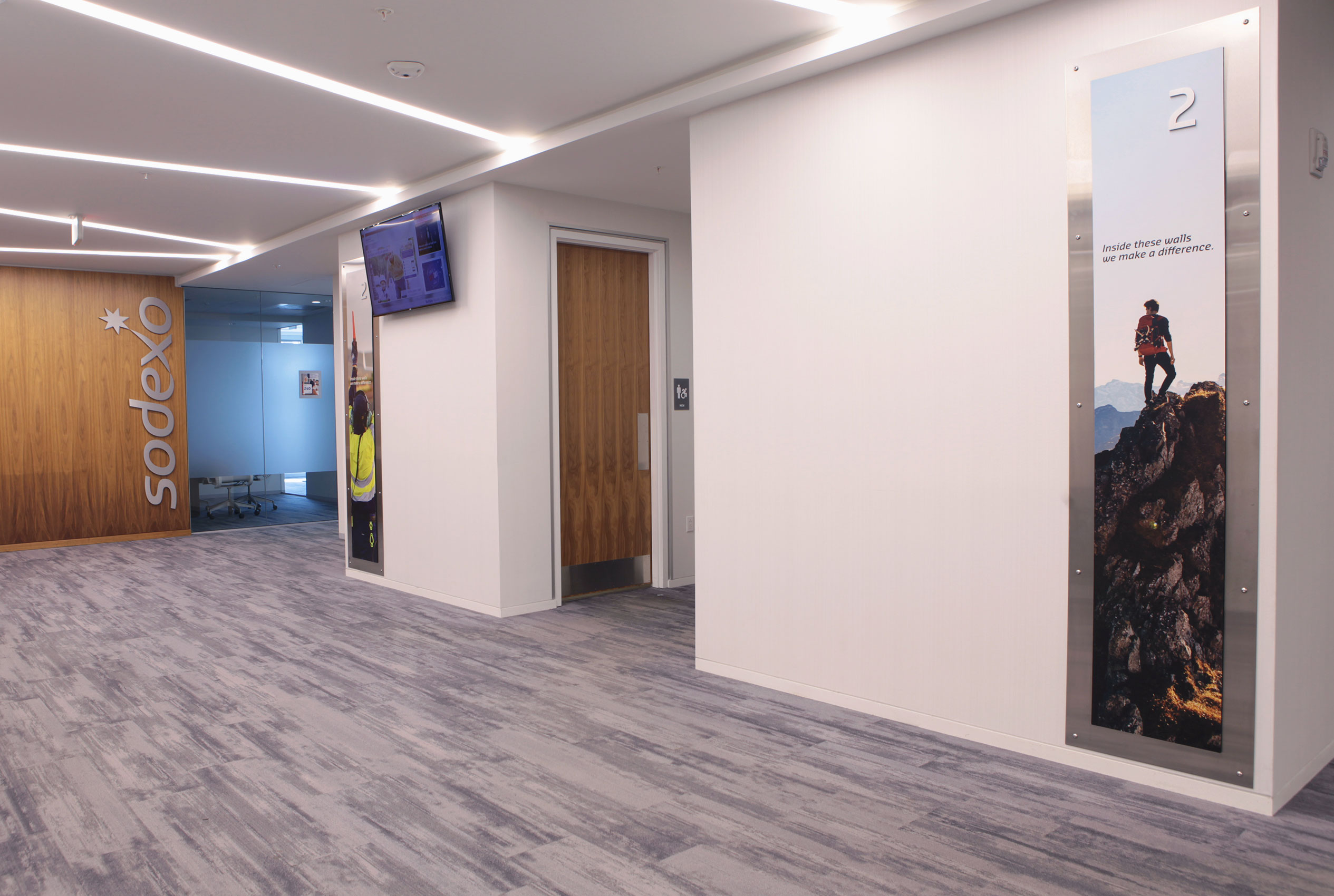
Floor 2 elevator lobby with inspirational floor wayfinding photos and view to executive conference room to the left.
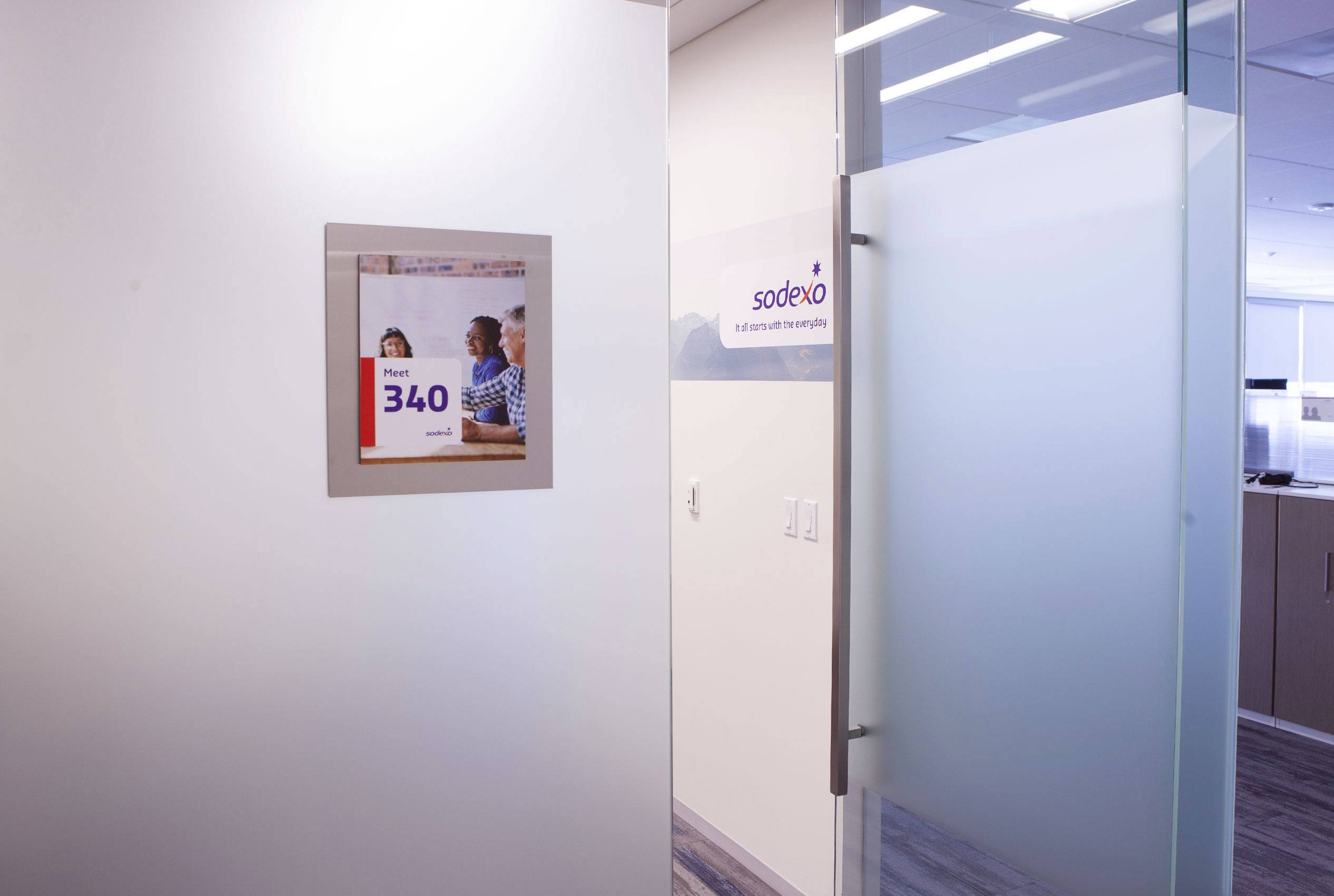
Entrance into executive conference room.
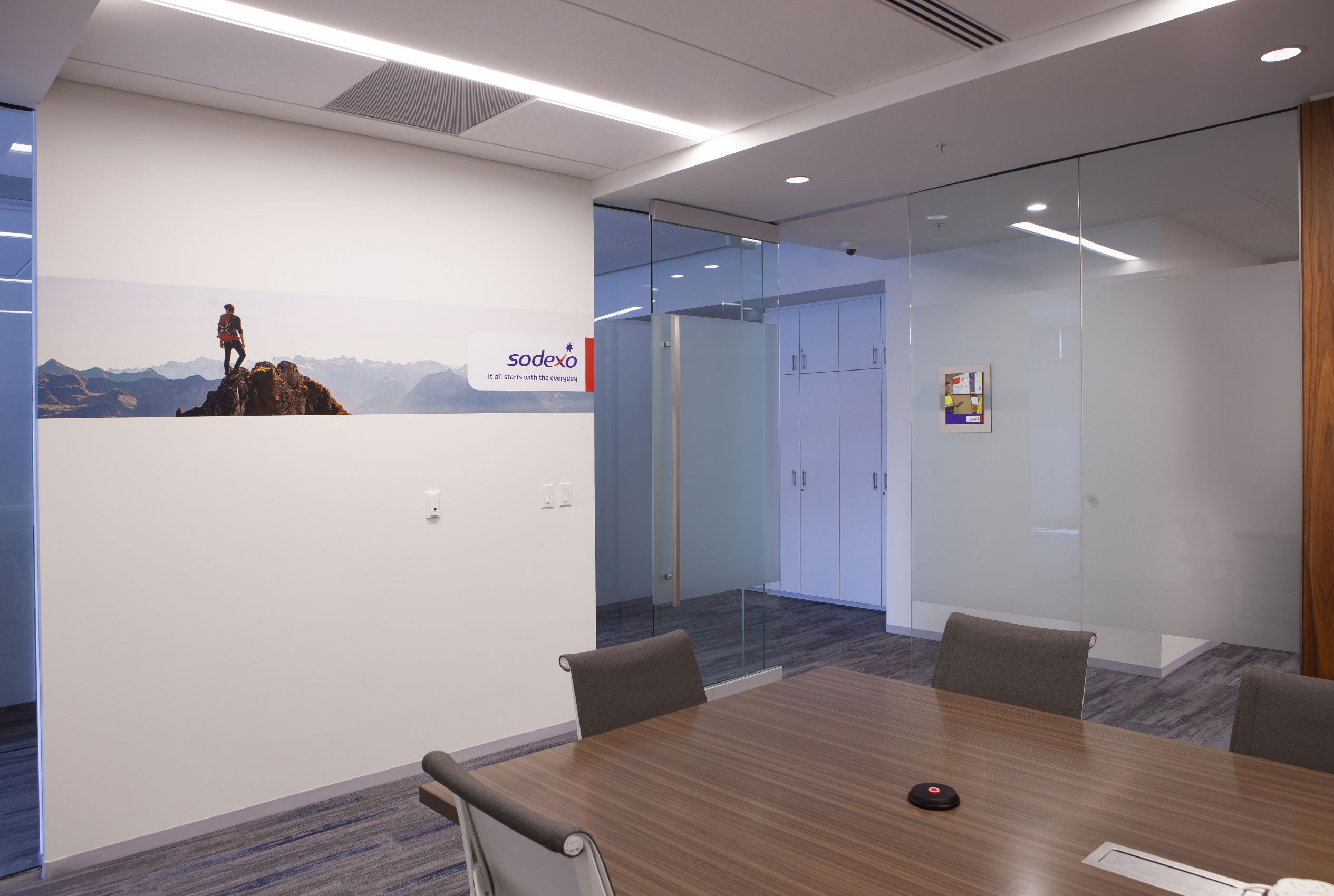
Executive conference room rear wall with branded image positioned to reside on top of webcam images for brand reinforcement.
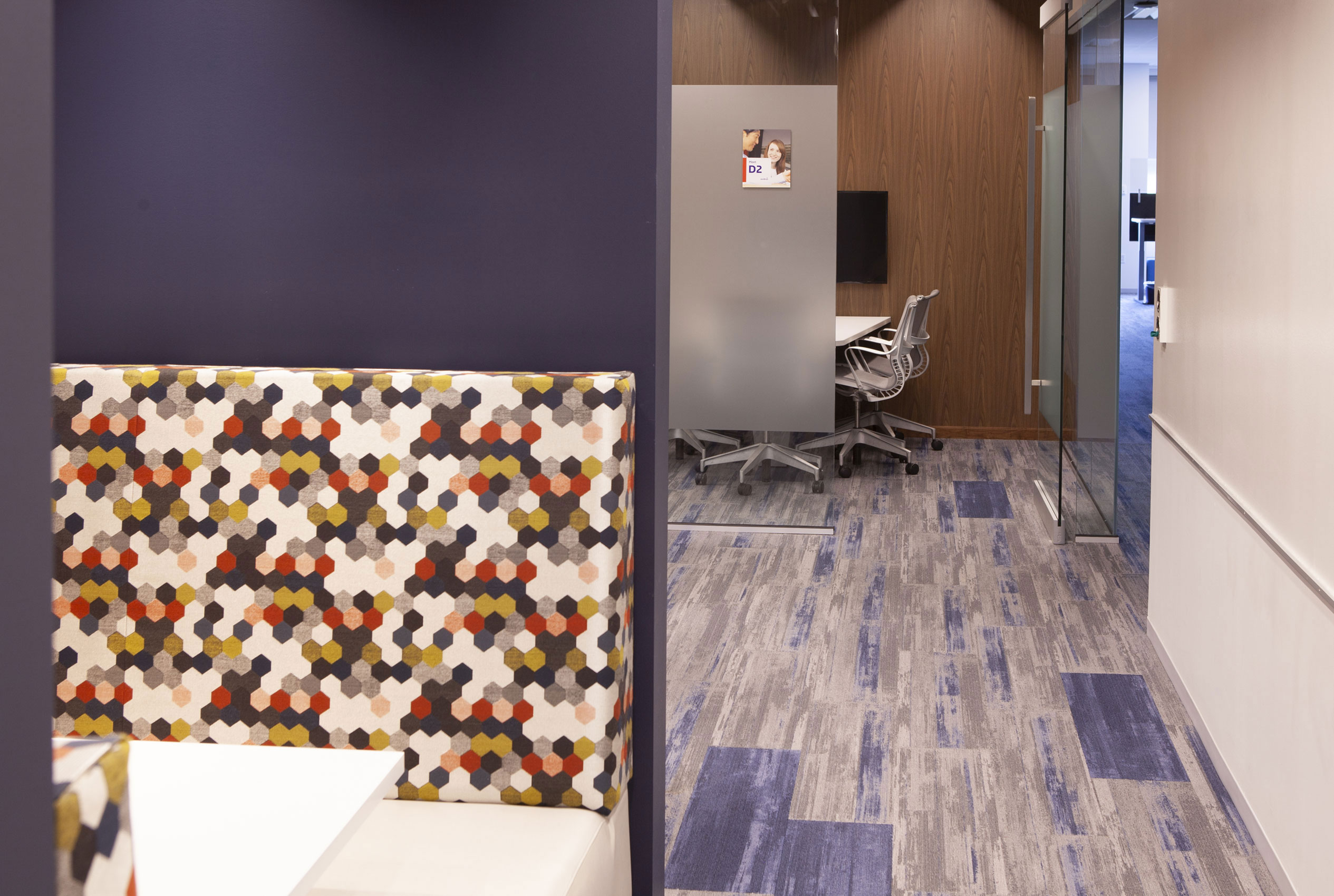
Wayfinding signage on frosted glass wall of meeting room within designated collaboration area.
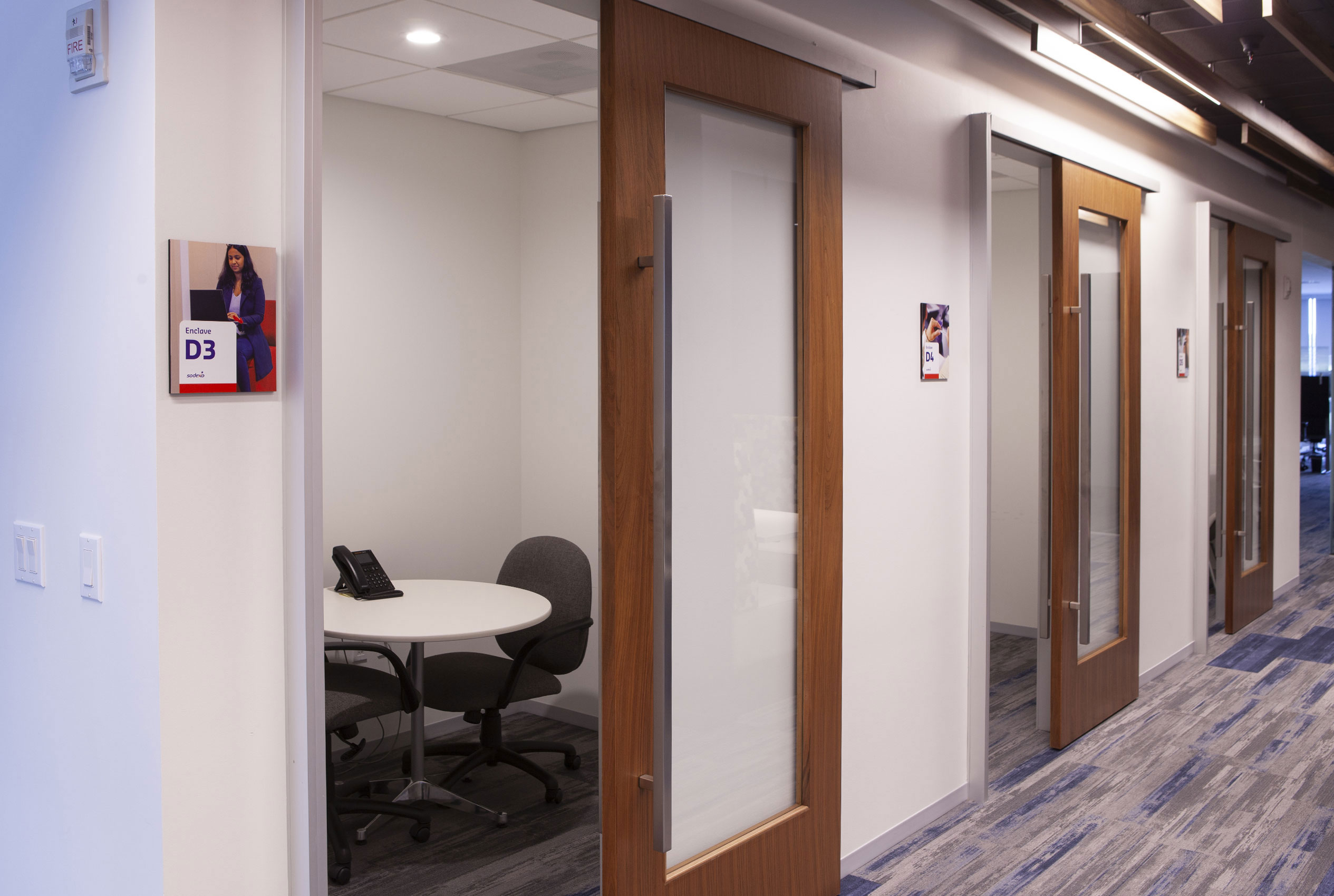
Wayfinding signage identifying private enclaves within designated collaboration area.
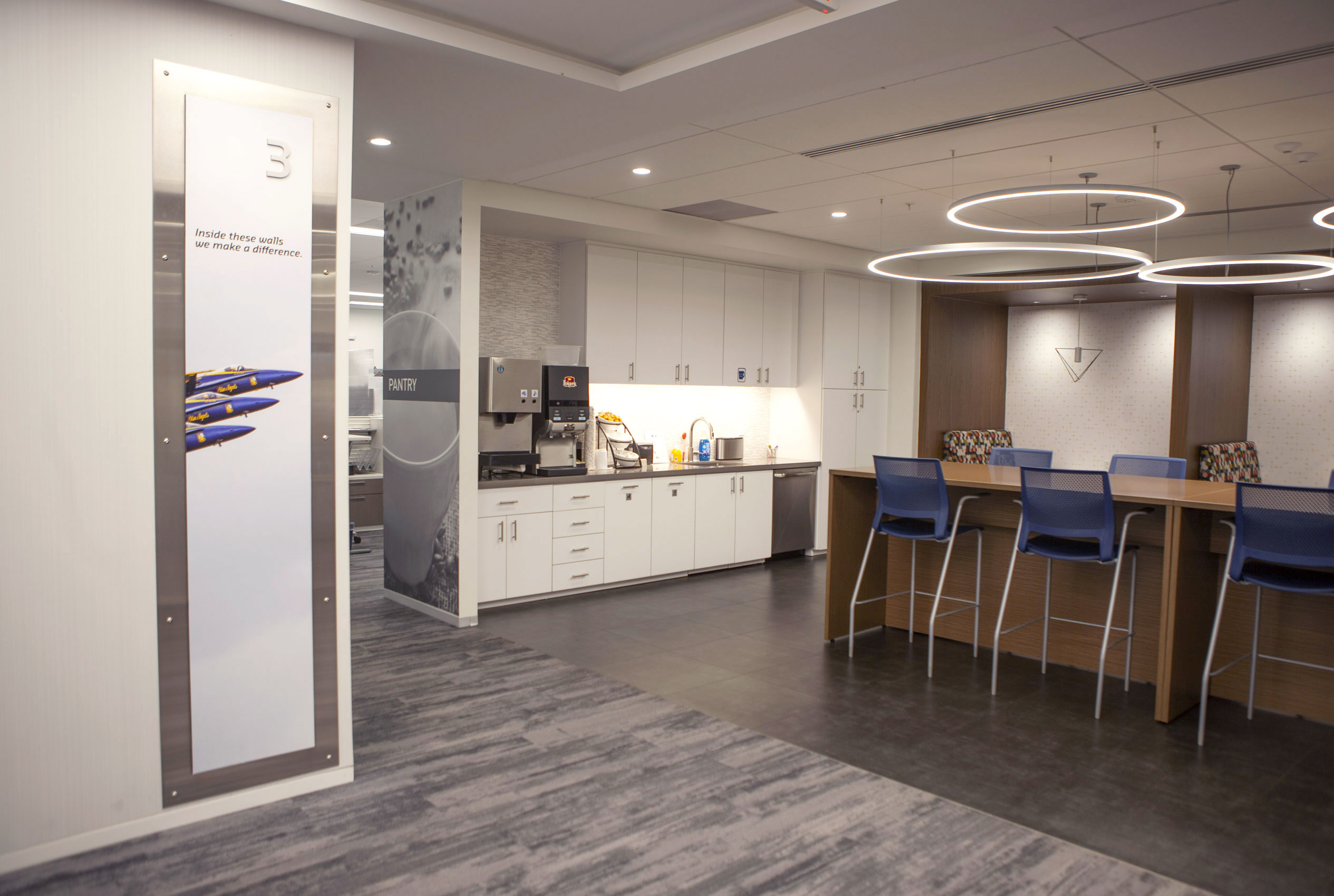
Blue Angels imagery to identify floor 3. Full wall black & white images of snack break items at entrance to pantry eating area.
