Sodexo
Branding 120,000 Square Feet | 2022
Environmental experiential design
After designing brand elements to 120,000 square feet of new space in 2017, Sodexo launched new brand standards in 2022. Happy to take on the challenge once again, we had the opportunity to inject more lifestyle and personality to wayfinding signage. The focus of the ground floor public space is regional environments and architecture. With this Sodexo facility in the Buffalo, NY region, there was no shortage of landmarks to feature in the environmental graphics, which unifies the local community and associates from other parts of the country and the globe.

Main entrance reception – 3D brushed aluminum letters and custom historical wing wall sculpture.
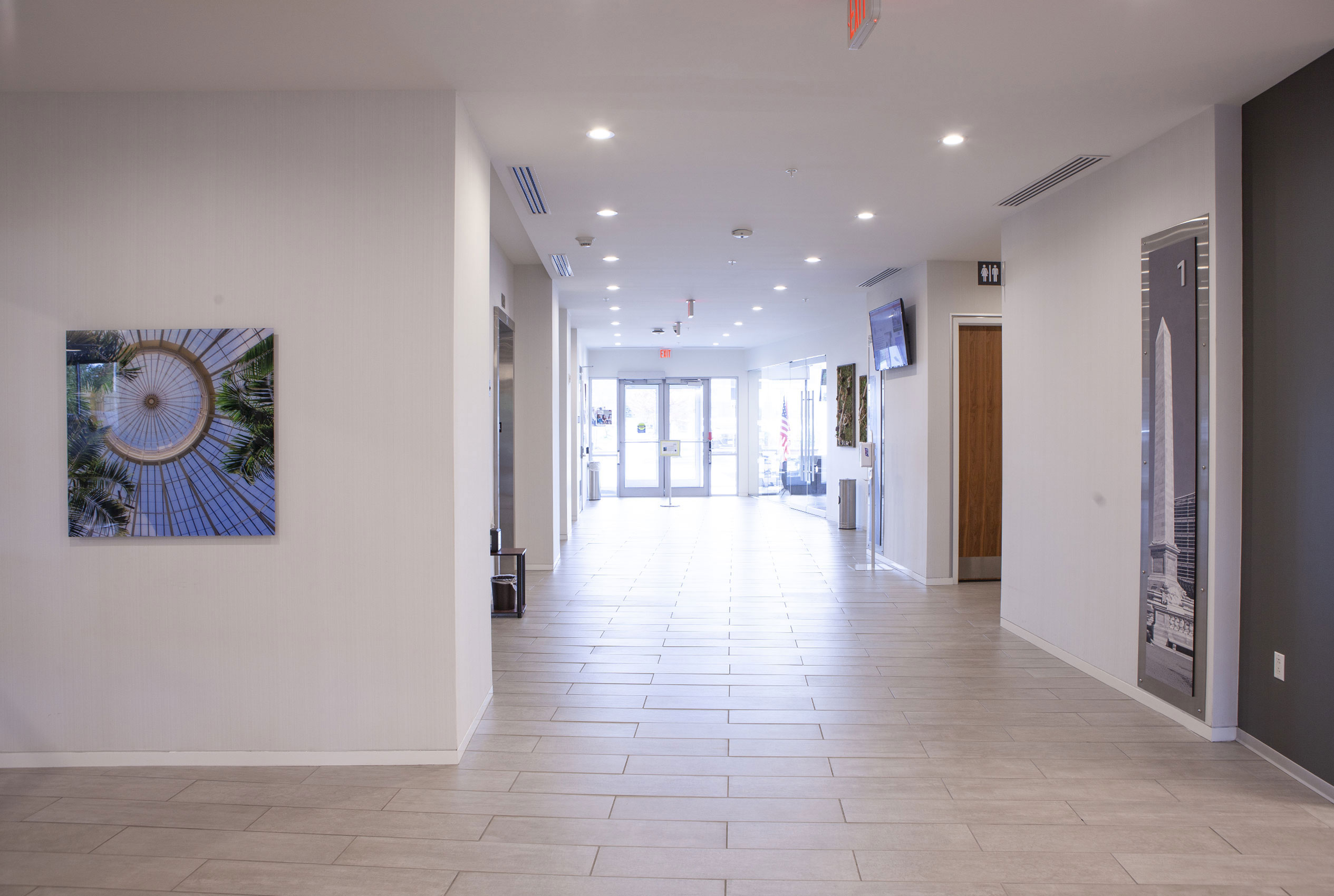
Floor 1 lobby to offices, elevators, conference center and cafe – Buffalo Botanical Garden acrylic print & floor 1 wayfinding photo of Buffalo’s Niagara Square obelisk, the McKinley Monument.
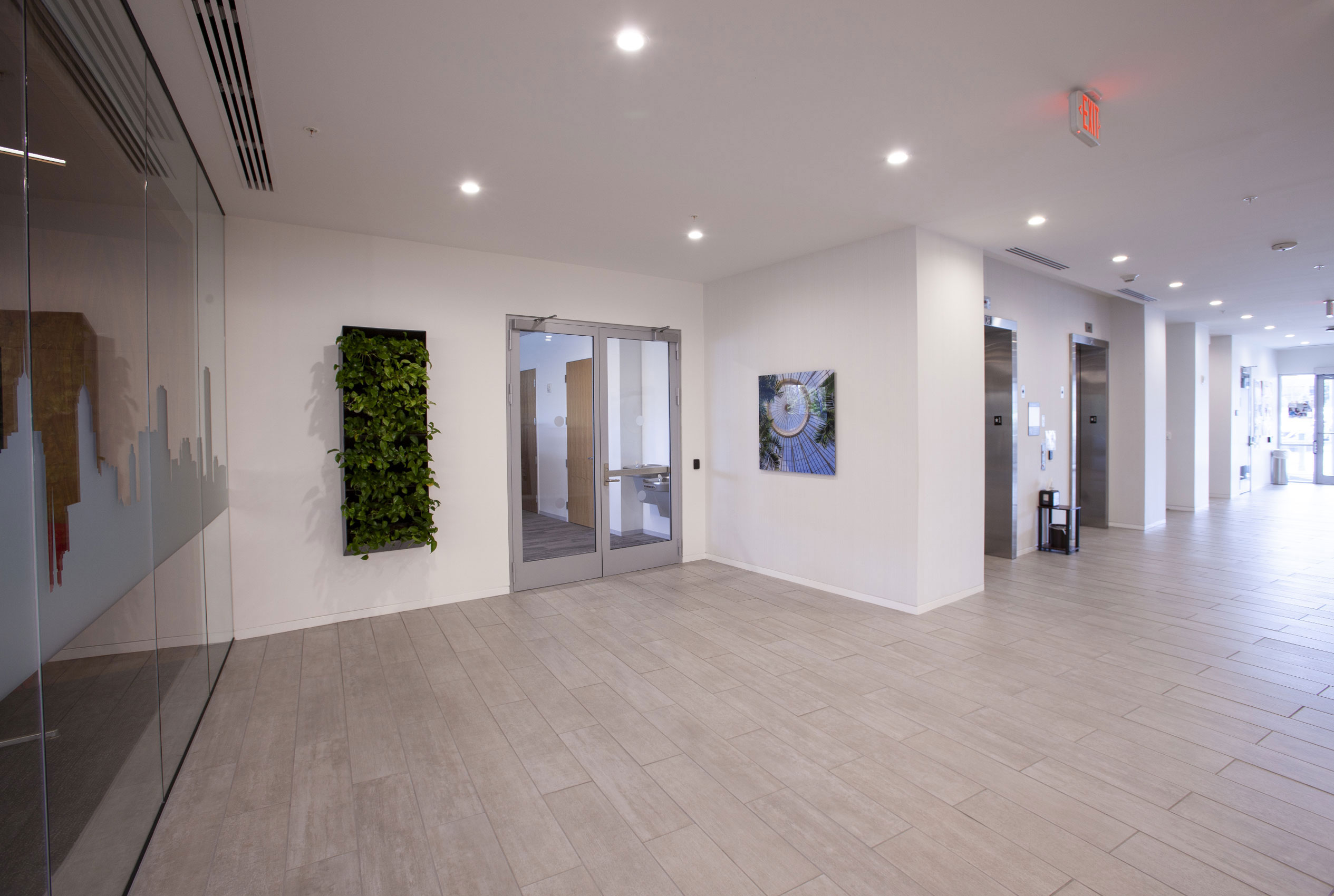
Floor 1 lobby to offices and elevators – Buffalo Botanical Garden acrylic print & frosted Buffalo skyline on entry glass wall.
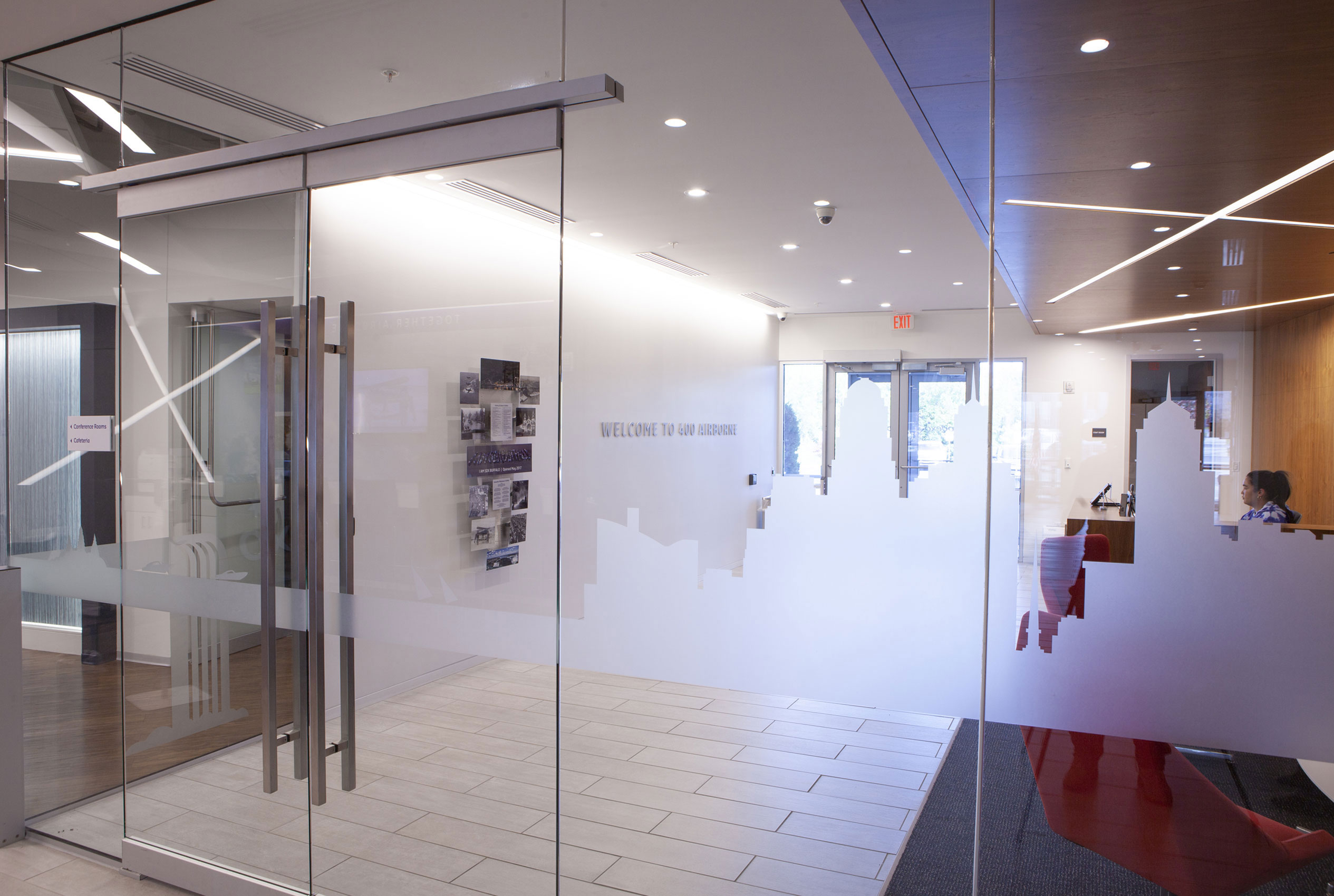
Looking towards reception area from the floor 1 lobby through frosted Buffalo skyline on entry glass wall.
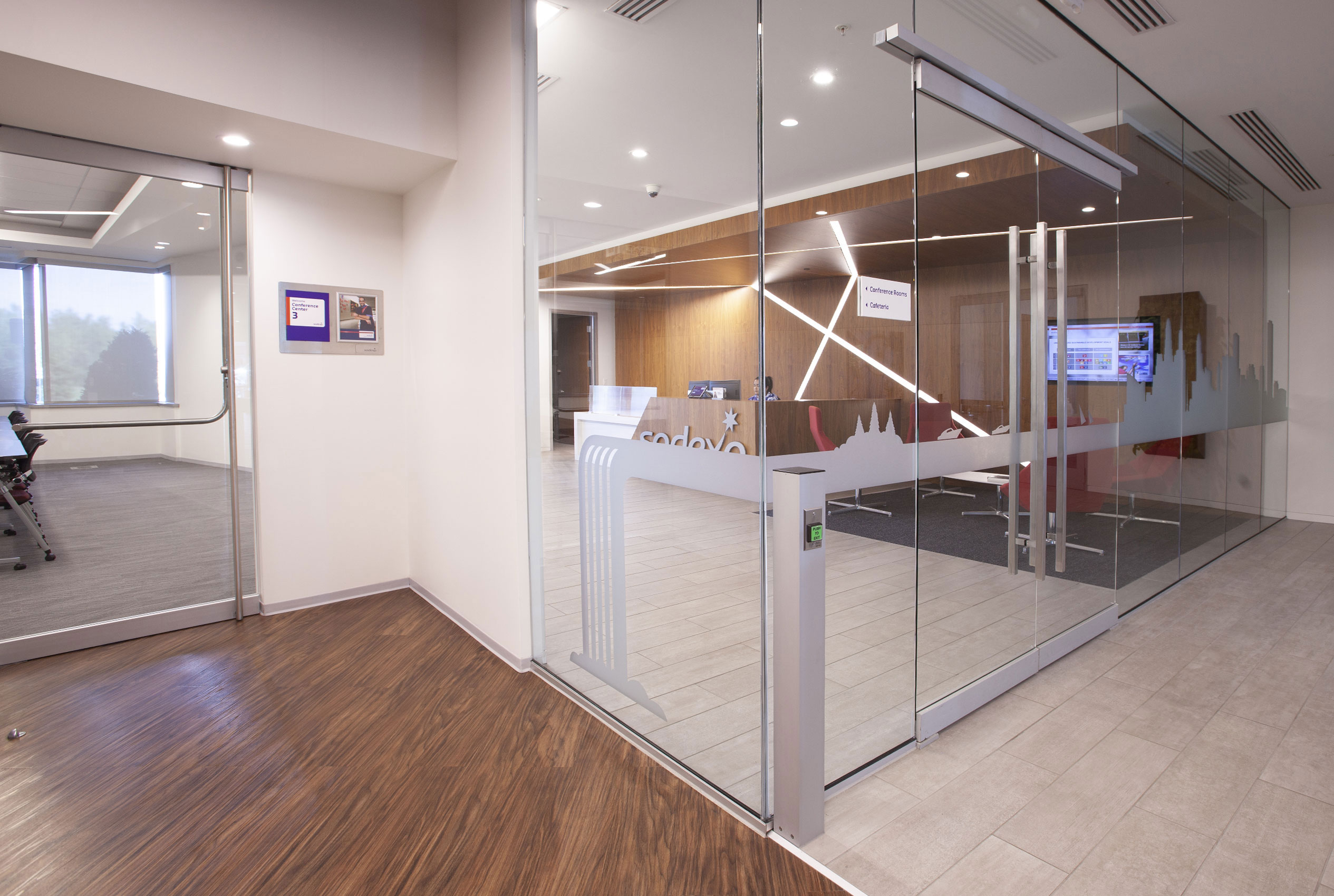
Looking towards reception area from the conference center through frosted Buffalo skyline, Niagara River, and Niagara Falls on entry glass wall. Custom built stainless steel wall plaque with updated wayfinding signage.
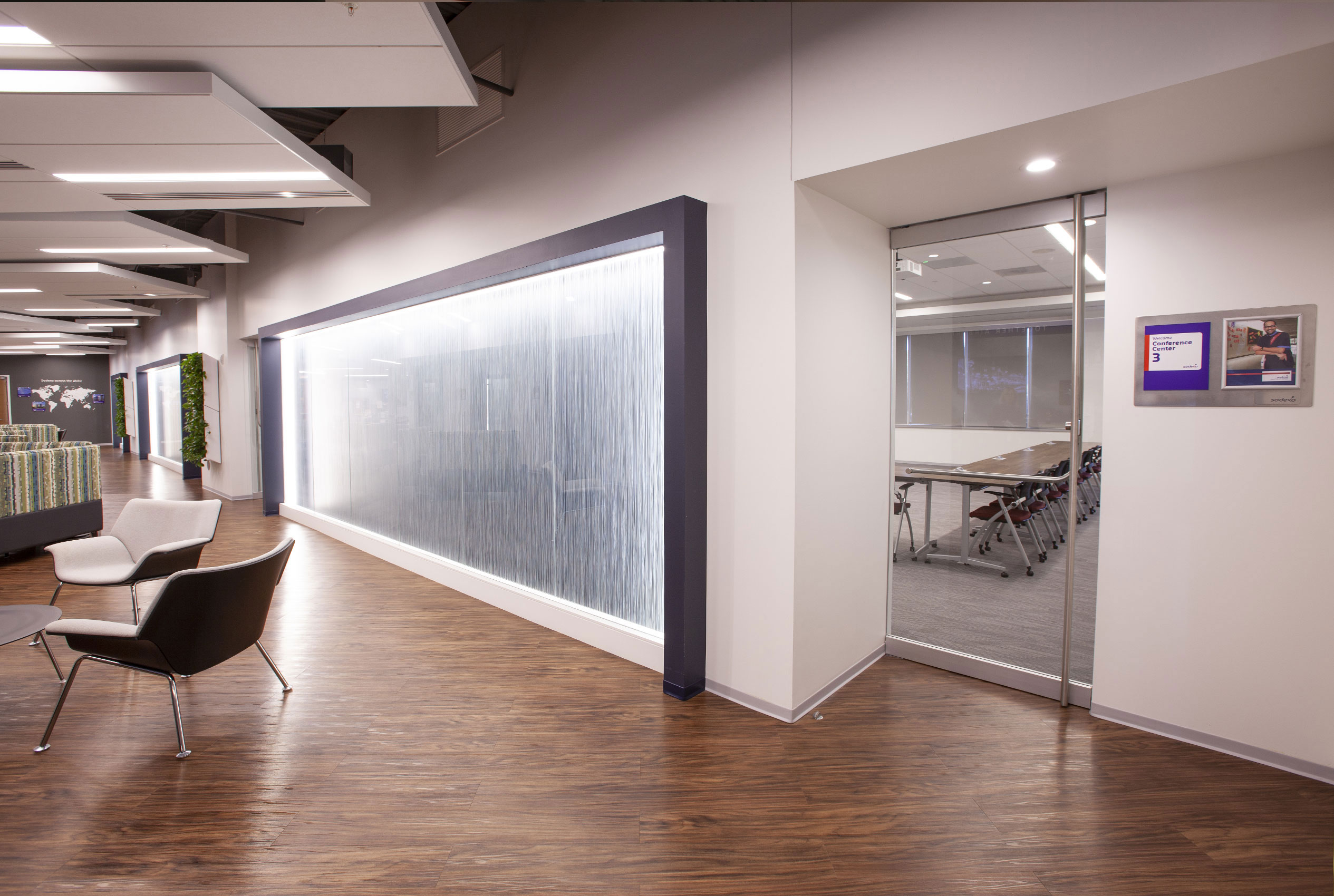
Conference center featuring custom built stainless steel wall plaque with updated wayfinding signage. Sodexo Across the Globe wall graphic is visible on the far wall.
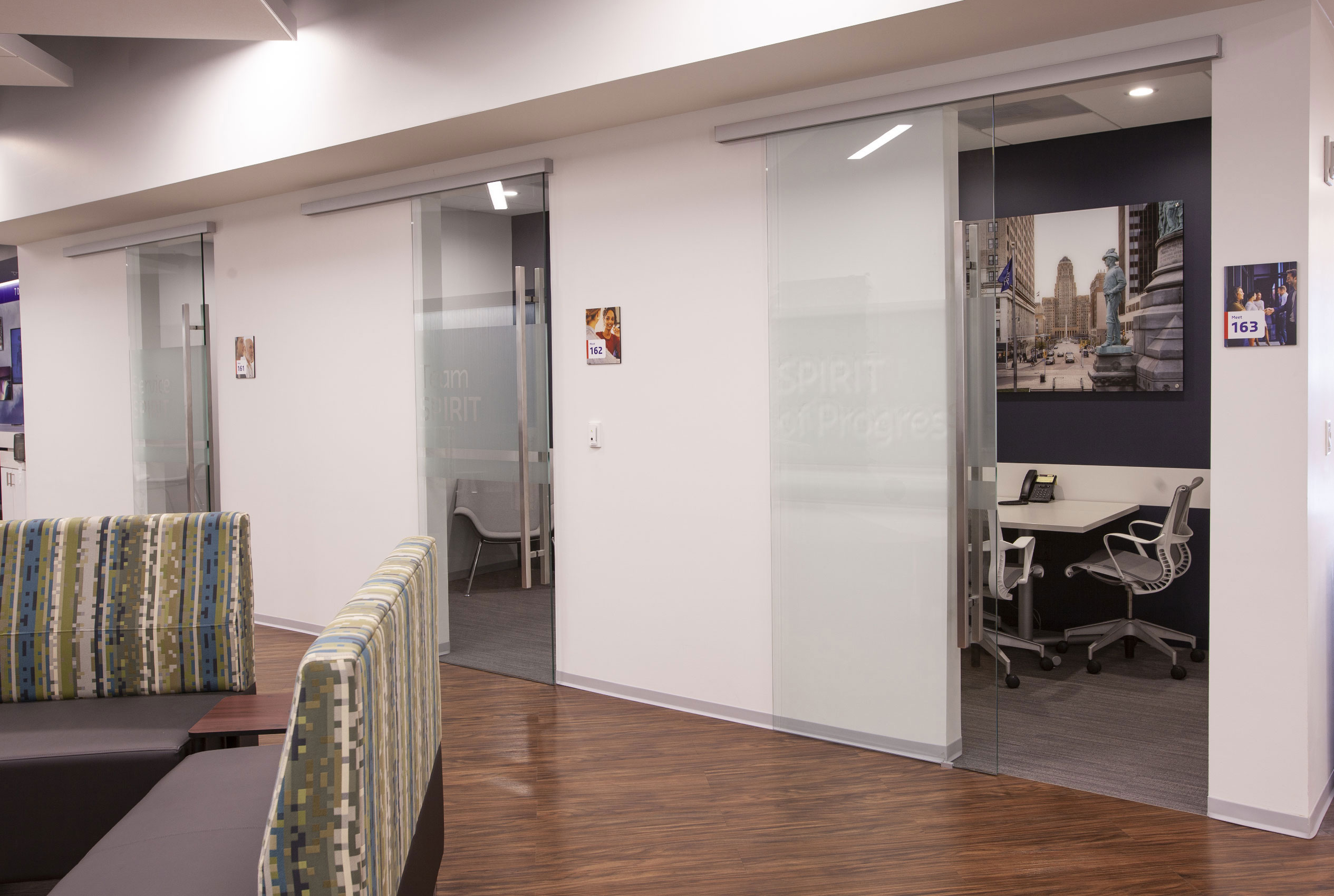
Three private phone/meeting rooms off the conference center featuring frosted Sodexo Values on glass doors, Buffalo landmark acrylic photos, and updated wayfinding signage celebrating the workforce.
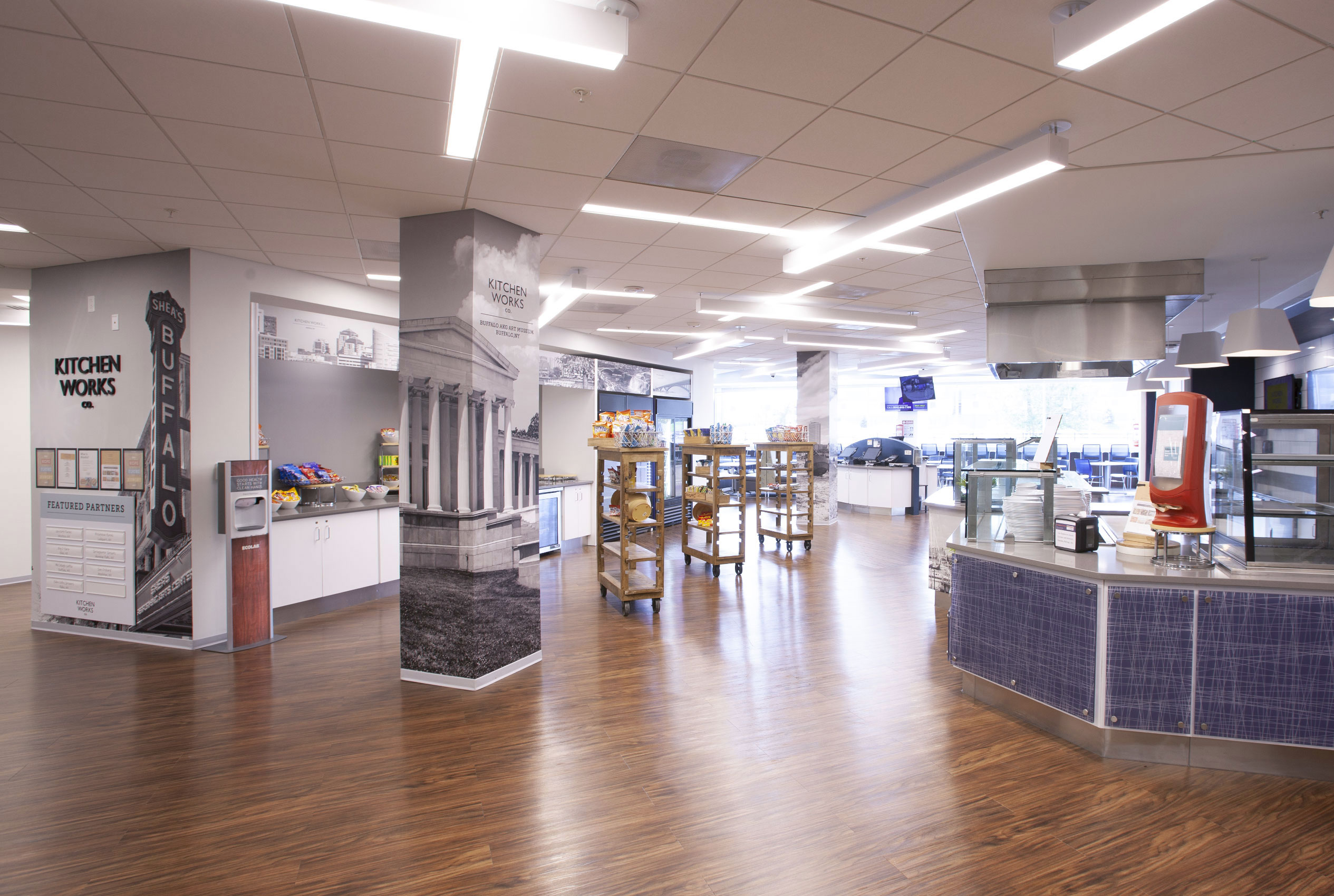
Kitchen Works cafe adorned with with black & white photos of Buffalo landmarks.

View into conference center and reception from floor 1 lobby with wayfinding photo of Buffalo’s McKinley Monument.
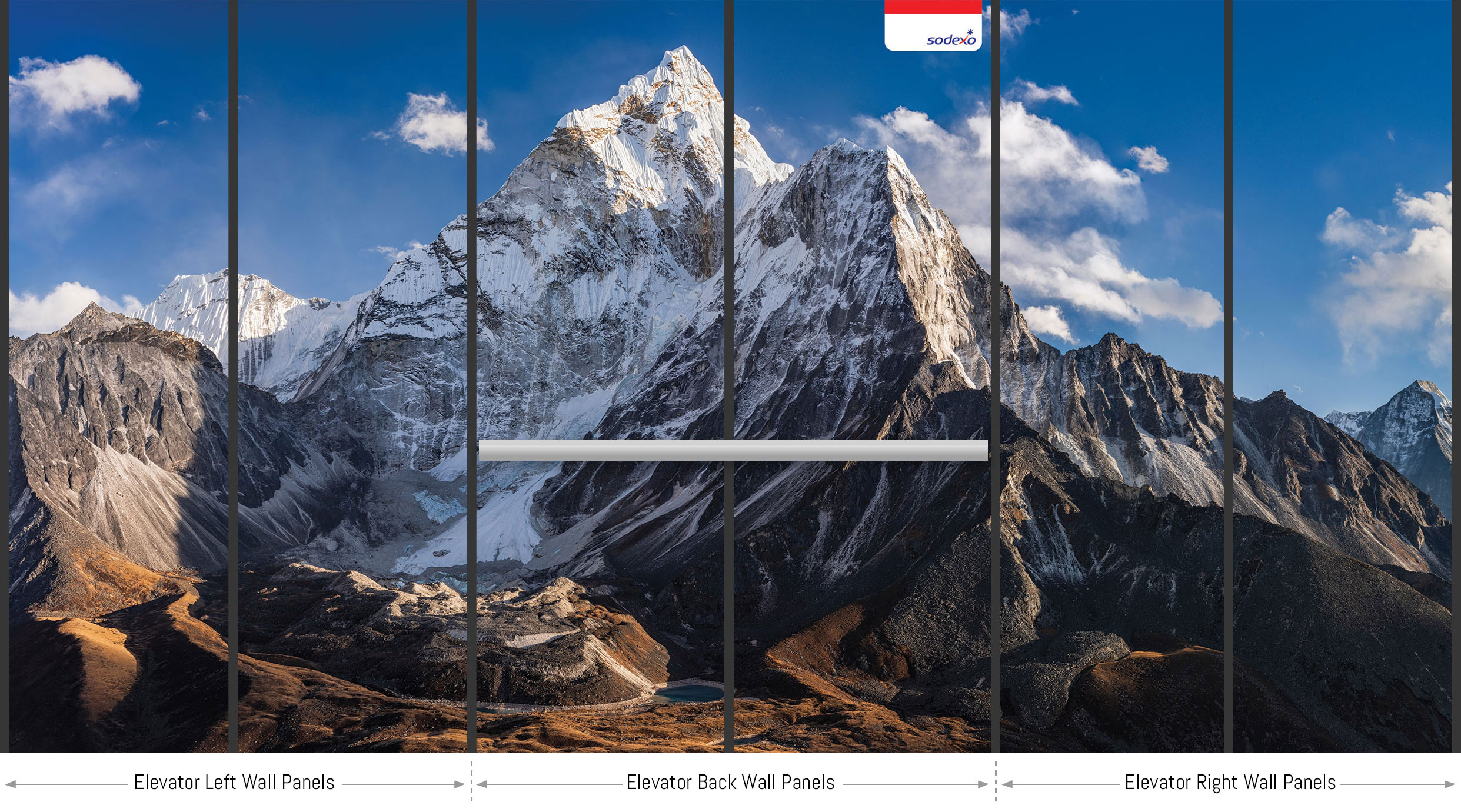
Elevator interior with three-wall wrapped photo of the Ama Dablam mountain in the Himalayas.
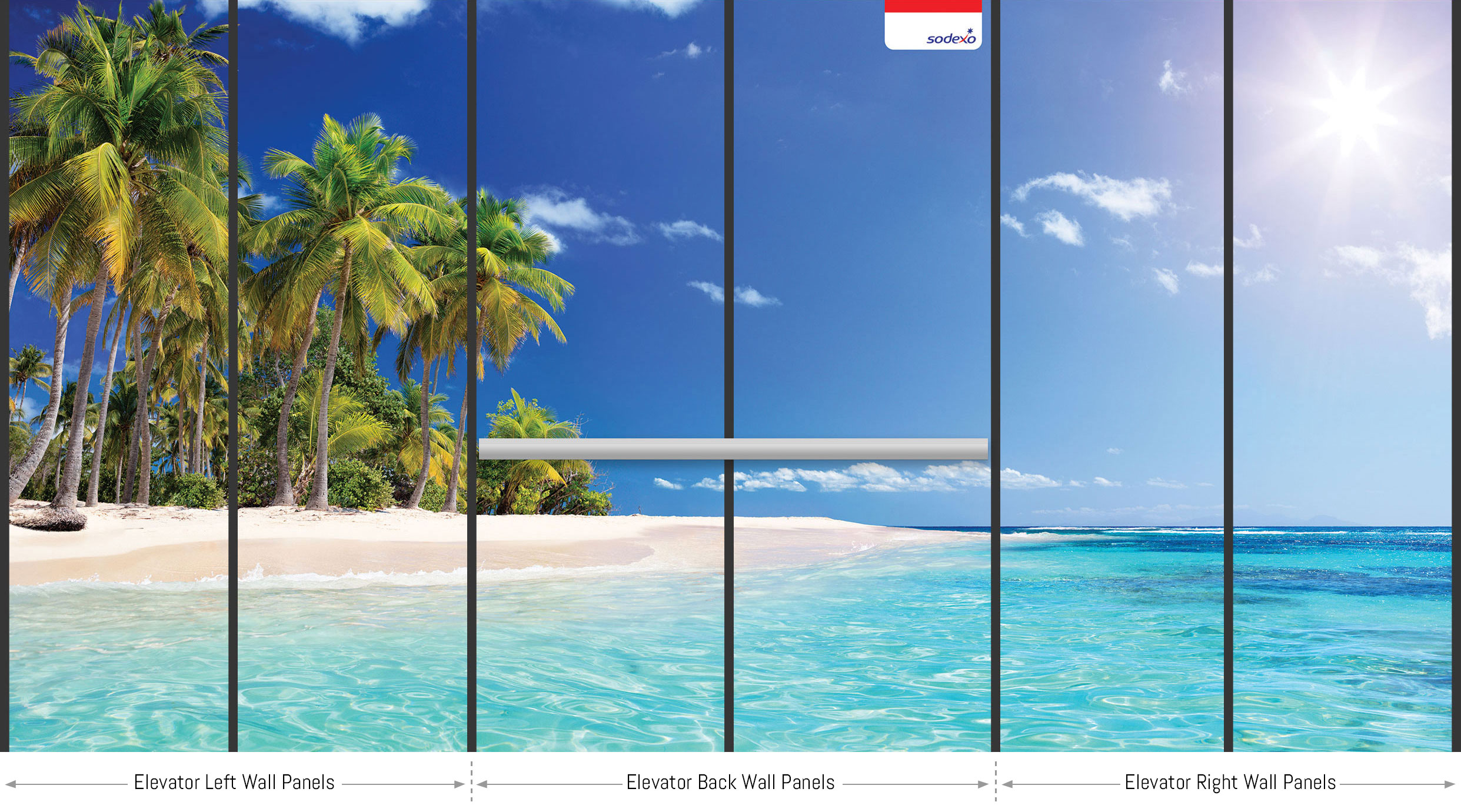
Elevator interior with three-wall wrapped photo of an inviting tropical island beach.
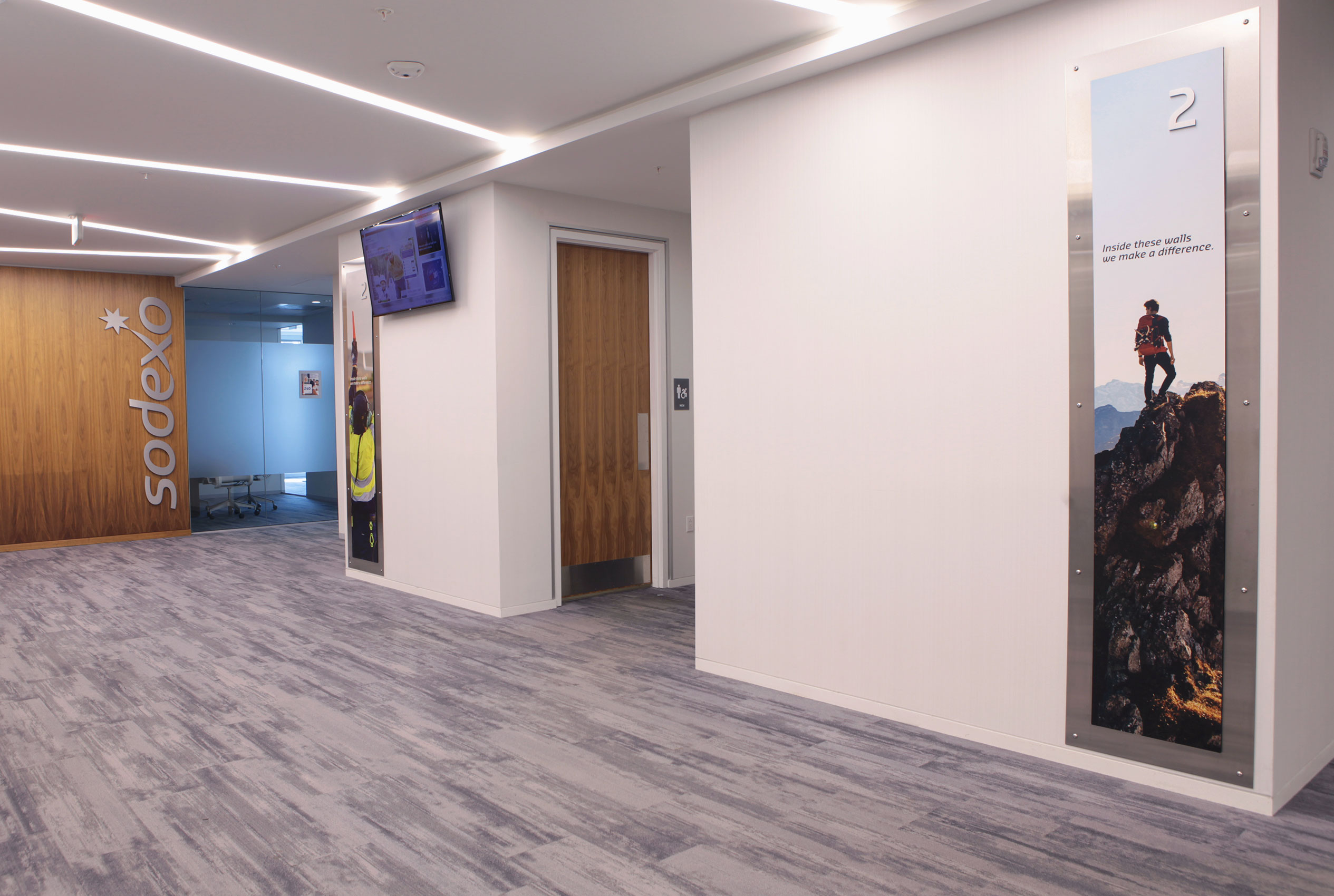
Floor 2 elevator lobby with inspirational floor wayfinding photos and view to executive conference room to the left.
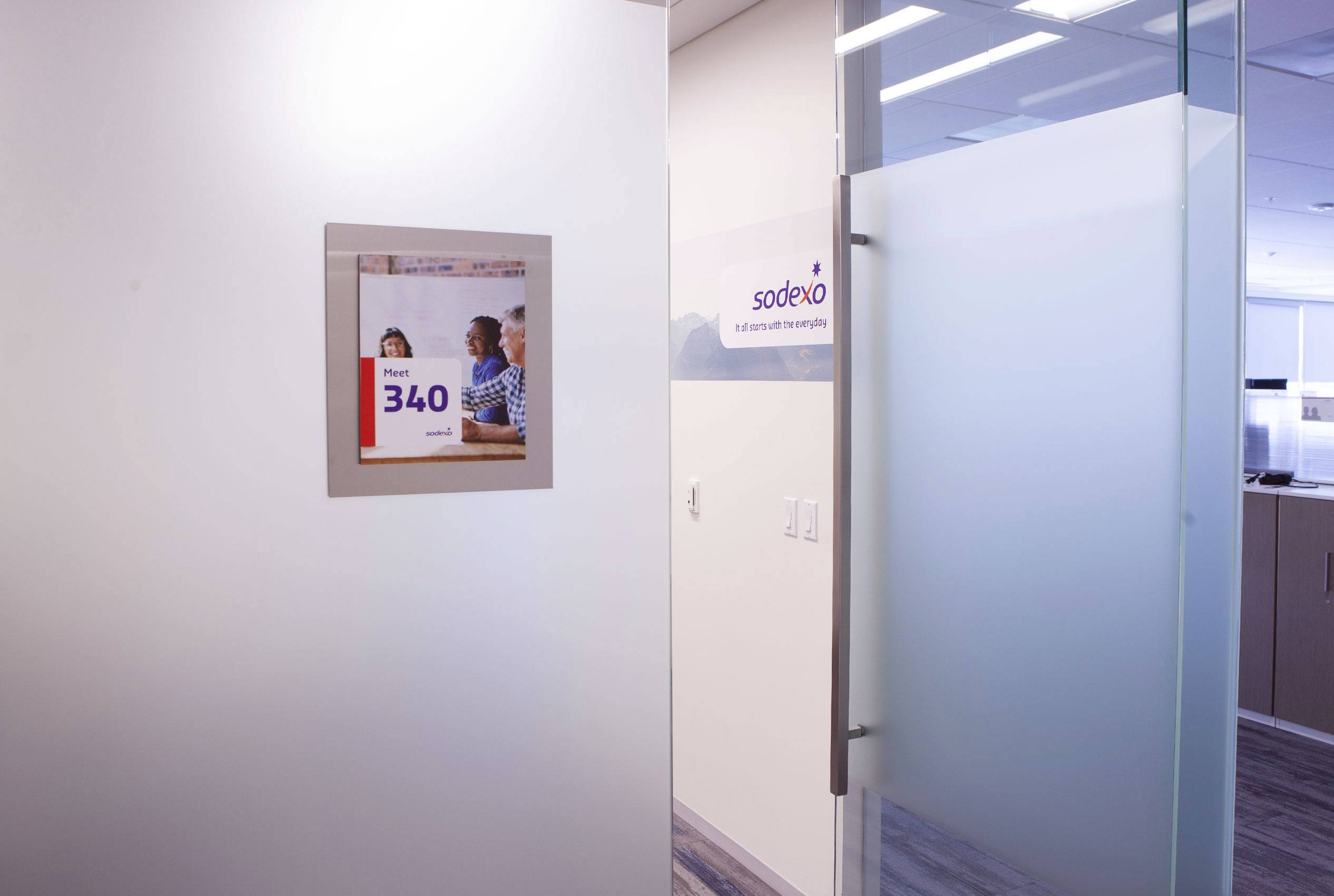
Entrance into executive conference room.
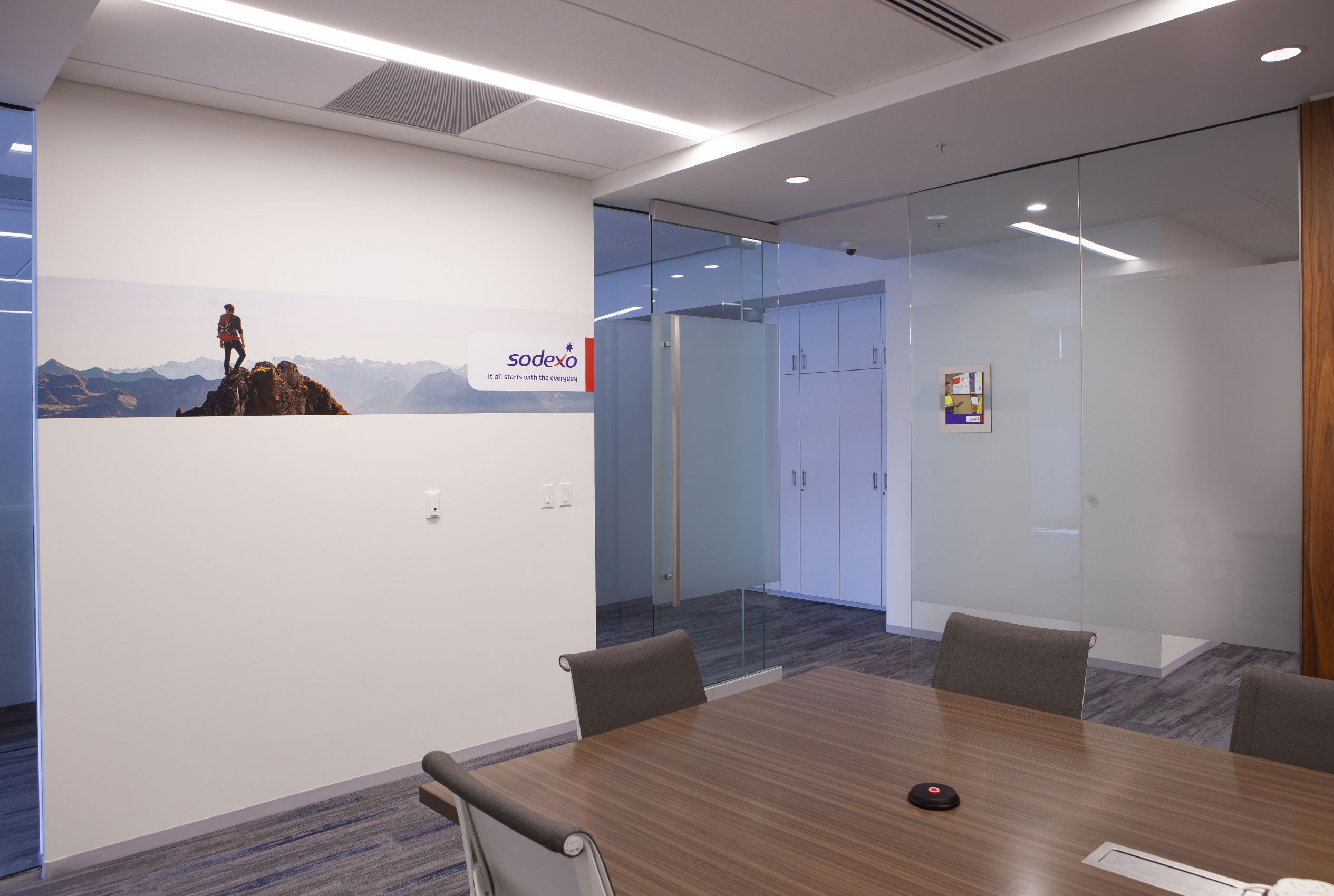
Executive conference room rear wall with branded image positioned to reside on top of webcam images for brand reinforcement.
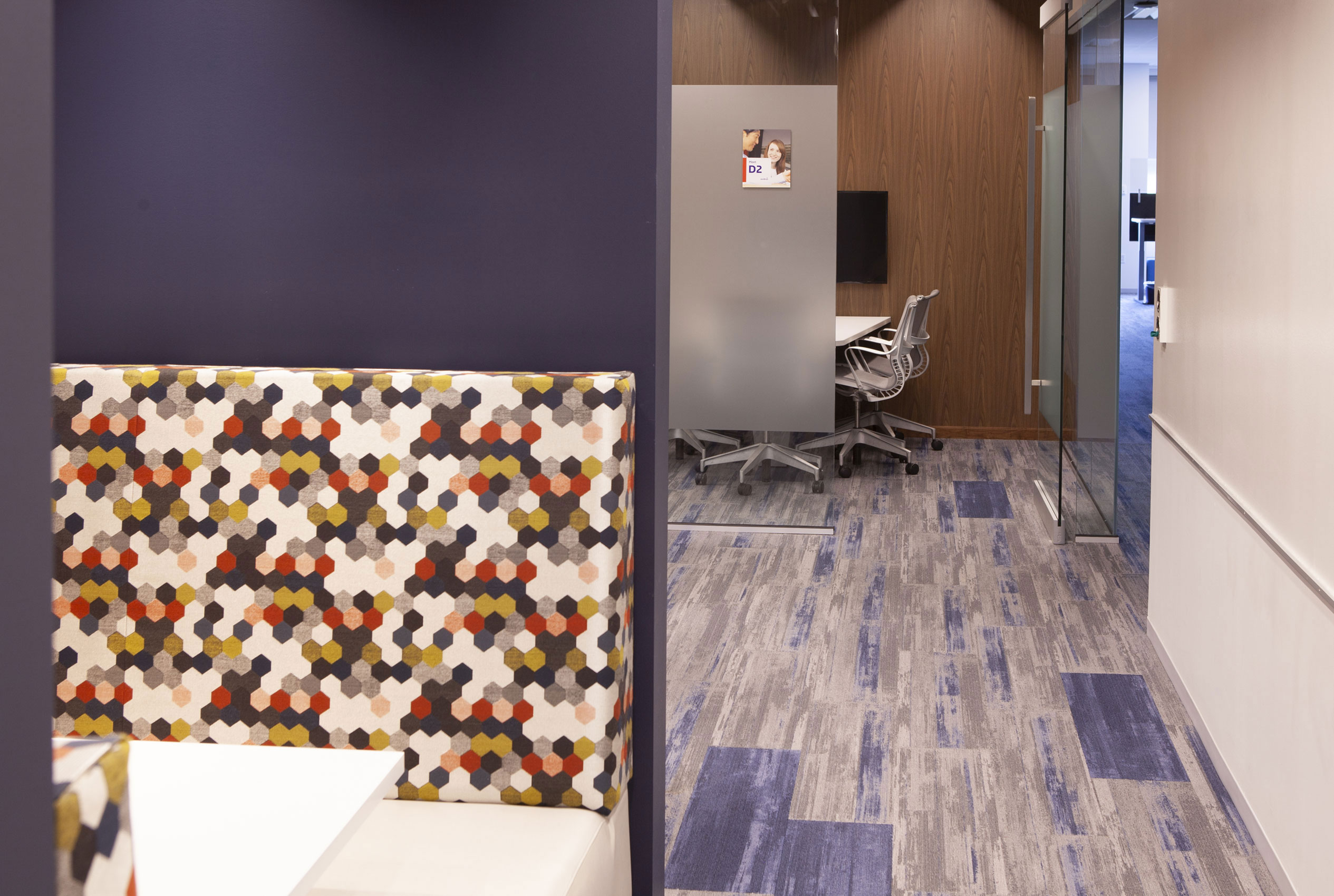
Wayfinding signage on frosted glass wall of meeting room within designated collaboration area.
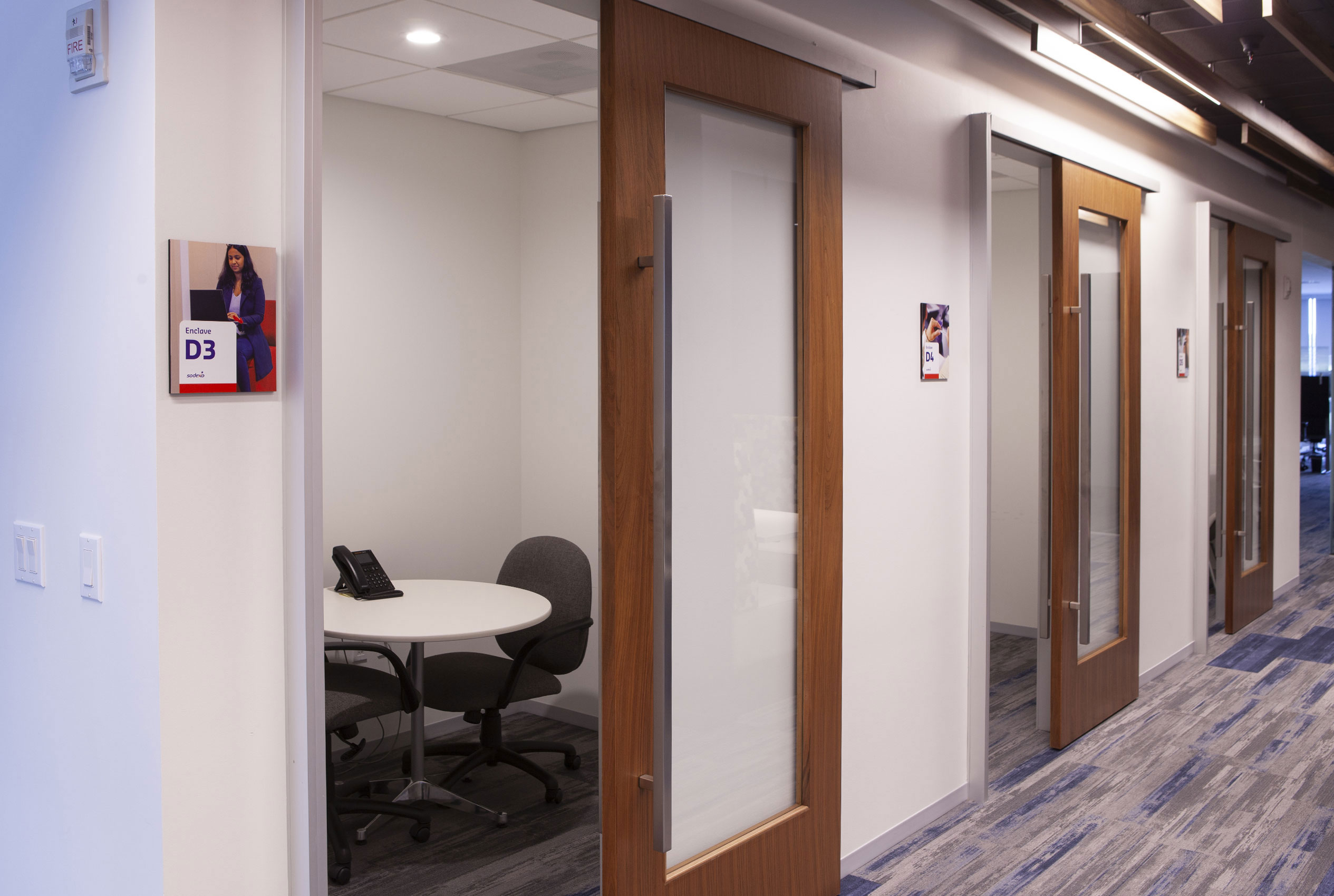
Wayfinding signage identifying private enclaves within designated collaboration area.
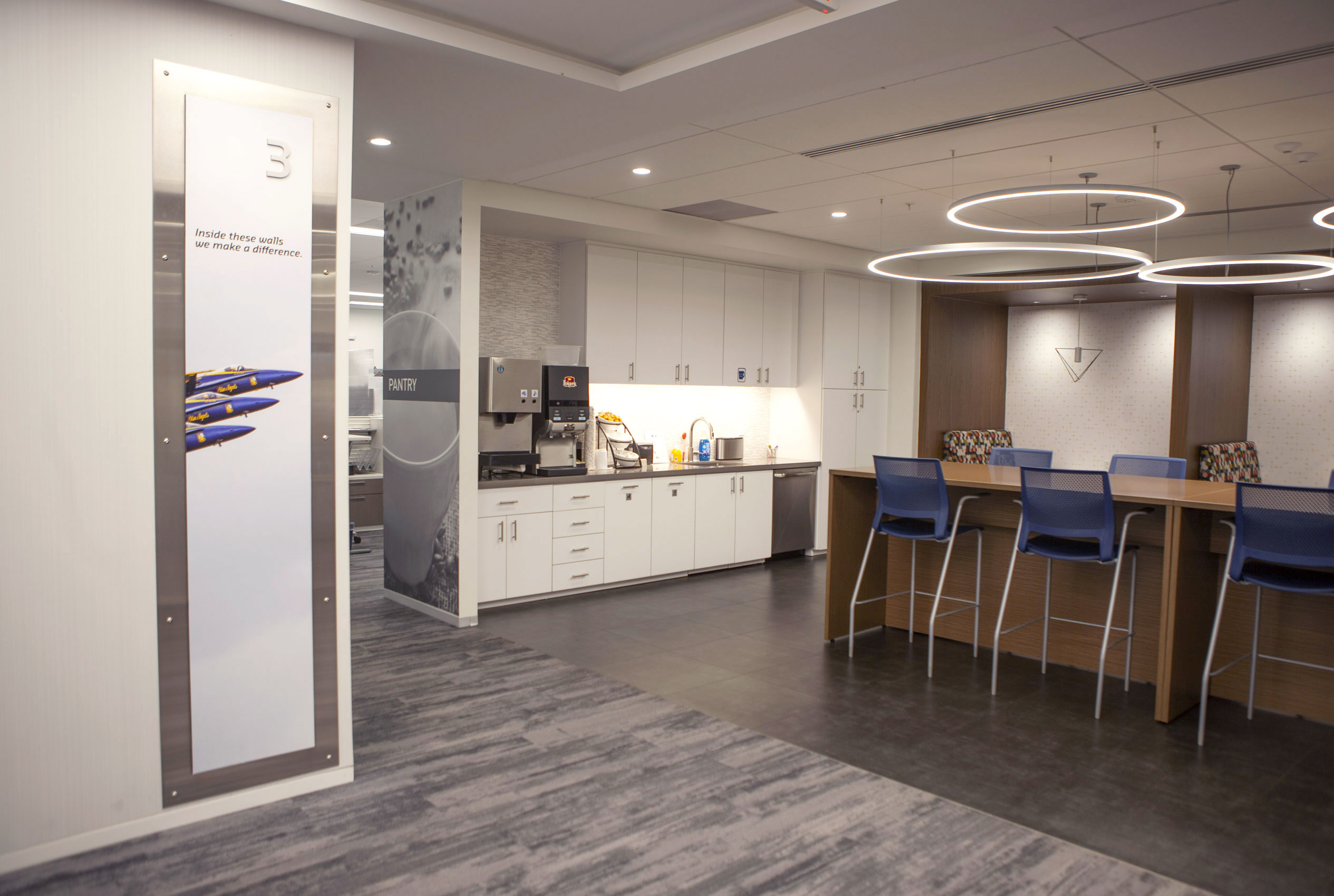
Blue Angels imagery to identify floor 3. Full wall black & white images of snack break items at entrance to pantry eating area.
